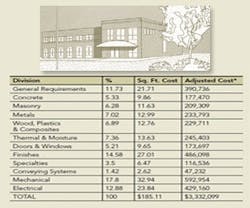FM Cost Trends: Office Buildings
Office Building #1
This 18,000-square-foot office building was intended to house the company’s headquarters in a facility specifically designed to meet the firm’s needs. Fast-track construction allowed completion of the site work, foundation, and steel before the rest of the design was finished. Located on a heavily landscaped 3.5-acre site in an office park, the structure features cherry and mahogany woods and marble floors throughout the reception area, conference rooms, offices for two executive vice presidents, and board room. The rest of the space has an open floor plan. The building utilizes an HVAC heat pump system, security alarms, and a fully sprinklered fire protection system.
Foundation: Concrete
Exterior: Light gauge metal faced with EIFS, brick veneer
Interior: Insulated drywall
Flooring: Concrete with VCT and marble
Roofing: EPDM mechanically fastened roofing system
Office Building #2
This 11,910-square-foot office building was designed to convey an impression of efficiency and permanence, with environmental sensitivity playing a major role in the design. The long, narrow building site required a linear axis dividing the area into two parking commons. Because the company only needed half of the purchased square footage initially, the architect zoned the building through dissimilar massing. Zones within the building create space for future growth.
Foundation: Concrete
Exterior: Combination brick/CMU masonry and glass unit masonry
Interior: Drywall over metal studs with gypsum finish
Flooring: Ceramic tile, slate, and carpet
Roofing: Built-up bituminous roofing system with plastic skylight
