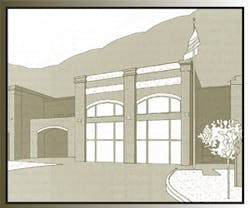FM Cost Trends
Fire Station #1
With high arches, red brick, and a stucco exterior of white and tan, this 10,048-square-foot fire station has a traditional look. Clay brick is used as the exterior structural wall element of the first floor. The second floor is wood-framed and clad in a brick veneer that matches the first floor’s structural brick. Parapet roof forms are accentuated with foam moldings to create cornice trims and accents.
Exterior: Clay brick, brick veneer, operable windows
Interior: Drywall over woods studs, concrete slab floors
Fire Station #2
This 12,693-square-foot fire station was the first building in a pedestrian-friendly neighborhood of commercial, retail, and residential projects. A wetland perimeter with prairie grasses filters storm water from the building and its parking lot. Building materials were selected for low VOC content, and recycled material was used wherever possible.
Foundation: Concrete
Exterior: Brick veneer, concrete masonry units, and other masonry types
Interior: Drywall over metal studs; flooring of carpet, tile and concrete
Roofing: Metal with cantilevered edges supported by aluminum pillars
