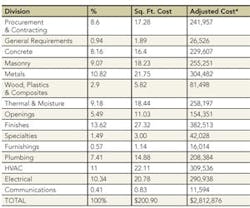FM Cost Trends
Public Library #1
This 14,000-square-foot, 1-story library is located next to an ox-bow pond, into which a "flying gutter" feature transports approximately 30 percent of roof rainwater, creating a waterfall effect. Clerestories protected by overhangs provide southern light to the reading area. The building is equipped with a fire protection system.
Foundation: Cast-in-place, reinforced slab on grade
Exterior: Glazed curtainwall, jumbo brick, details of cypress wood
Interior: Drywall on metal studs, tile and carpet flooring
Roofing: Standing seam
Public Library #2
Designed as a LEED-certified building, this 1-story library has 16,542 square feet. Sustainable design features include natural daylighting, a geothermal well, and displacement ventilation. The landscaping plan reduces the irrigation area and uses drought-tolerant plantings and a high-efficiency irrigation system.
Foundation: Cast-in-place concrete
Exterior: Concrete block, transparent wall panels, glazed aluminum curtainwall
Interior: Concrete block and drywall, tile and carpet flooring
Roofing: Asphalt shingles
