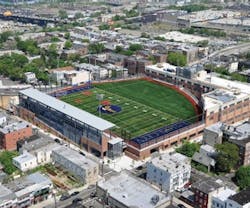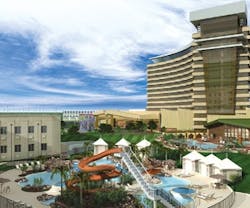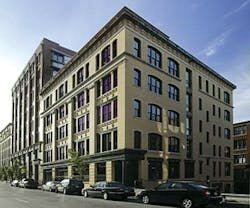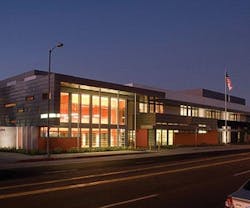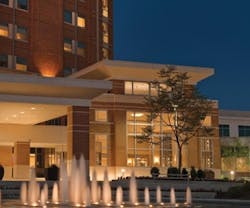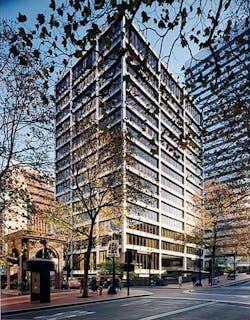Newsworthy
When Union City, NJ, needed a new high school, it was hard to find a space in the urban area that was big enough for the facility. To solve the problem, the Board of Education teamed with Cliffside Park, NJ-based RSC Architects to transform the 3.9-acre site of the old Roosevelt Stadium into the new high school with a unique solution for space planning. John Capazzi, principal of RSC Architects, explains the benefits and challenges of the high school's rooftop athletic facility.
Buildings: What benefits does having an athletic facility on the roof provide?
Capazzi: It's an efficient use of space because we're not taking additional property for an athletic facility, which would displace lots of people. There's an energy efficiency to it because, between the concrete, the waterproof membrane, the drainage mats, the crushed stone, and the turf system, we have a high R-value on the roof.
Plus, the field is somewhat controlled in an urban environment because it's above passersby and vehicles, so you don't have the distraction of people walking and driving by. When you're up there, it's like an oasis; it's a nice feeling.
– John Capazzi, Principal, RSC Architects
Buildings: What challenges does having the athletic facility on the roof create in terms of designing the building and maintenance and operation?
Capazzi: In terms of design, we needed to create a level that was large enough to accommodate baseball and football requirements without putting it up too high. [We didn't want] access to be too difficult, especially for emergency vehicles.
One of the other concerns was keeping water out. We put the turf on the roof, and we want to make sure we don't have leaks because it acts as the roof; once the field is on it, it would be difficult. So we put in a very extensive waterproofing system. We sloped the structure; we had long-span steel structures to span the gymnasium and the cafeteria components. And we put in an electric field vector mapping system so we can pinpoint leaks immediately.
Buildings: Were there any safety concerns in terms of having students participating in athletics up there?
Capazzi: We tried to address those concerns. It's only open on two sides. On one side, there's a 4-story educational component; on the opposite side, there are bleachers. We put up an 8-foot welded wire mesh fence [around the open portions of the field], and there's 20-foot netting above that.
We provided a ramp for life safety. I would definitely recommend that, on rooftop facilities, there be a ramp to allow emergency vehicles and maintenance vehicles in case of problems. We also provided a standpipe system so we don't have to get a fire vehicle up there, but there are standpipes throughout so they can fight a fire.
Buildings: Would you recommend this model or other uses for a rooftop for other high schools; if so, why?
Capazzi: If space is a concern (like it was here), it's definitely an alternative. There are some additional costs, but it's a great space saver. And, when you're up there, you really don't feel like you're on a roof because it's a large area. You see the two stories of the building on one side, and you have the grandstands on the other side. You really feel like you're on a field, and you don't feel like you're on a roof. And, it also separates you from the noise of the city.
Buildings: What response has the rooftop athletic facility received from the community?
Capazzi: Everybody's very excited about it. We've had all positives. The mayor is very happy with it; the football players are enjoying their season on it so far, and the students are very excited about it.
Dept. of Homeland Security Intends to Adopt ASIS International Organizational Resilience ANSI Standard
The Department of Homeland Security selected the ANSI/ASIS Organizational Resilience American National Standard as one of three sets of standards to be adopted as a national preparedness standard for private-sector entities as part of the DHS PS-Prep program.
PS-Prep seeks to raise the level of private-sector preparedness through DHS adoption and promotion of preparedness standards and provides a mechanism for a private-sector entity to receive certification that it is in conformity with one or more of the adopted standards. The ANSI/ASIS SPC. 1-2009 American National Standard, titled “Organizational Resilience: Security, Preparedness, and Continuity Management Systems – Requirements with Guidance for Use" provides a holistic approach for organizations to cost-effectively improve their resilience performance and increase preparedness.
The standard enables an organization to develop a comprehensive strategy to prevent when possible, prepare for, mitigate, respond to, and recover from a disruptive incident. It can be used by any organization wishing to enhance its resilience and preparedness. Additionally, because it is the only ANSI standard under consideration for the PS-Prep program that is 100-percent compatible with existing ISO management system standards, a cost-saving integrated application is enabled.
The standard is applicable to all sizes and types of organizations, including public, private, small, multinational, manufacturing, service, storage, transportation, and more.
Choctaw Casino Resort in Durant, OK, Undergoes Expansion
The Choctaw Nation of Oklahoma has partnered with Flintco Constructive Solutions and WorthGroup Architects to complete the Choctaw Casino Resort Durant expansion project, which is scheduled to open in February 2010.
The new casino will be 110,000 square feet and house approximately 3,000 slot machines, 30 poker tables, and 40 table games. The new 204,000-square-foot hotel will offer 330 rooms ranging from double queens to executive suites for overnight guests, and will feature an indoor/outdoor pool, a fitness center, a business center, and a spa. Additionally, ample space for meetings and large groups will be available in the 6,750-square-foot conference center. Guests can also enjoy a 175-seat amphitheater with a stage and elevated seating for private events. A landscaped area will provide privacy from the neighboring Oasis pool area.
Puyallup City Hall Goes Green
The new 5-story, 50,000-square-foot city hall building in Puyallup, WA, exceeds the current Washington State Energy Code by 20 percent with its numerous sustainable applications. Green features of the building include a rainwater collection and re-use system, operable windows with a mixed-mode HVAC system control strategy in which the air-conditioning system turns off for perimeter spaces when outside air conditions are mild, natural daylight and sunshading, a green roof with vertical cistern display, and transit-oriented, urban infill development.
Additionally, all of the office floors include an innovative raised floor air-distribution system that also serves to provide the pathways for power and data cabling. The raised floor has high energy efficiency, improves indoor air quality, and increases controllability.
The city hopes to be awarded a LEED Gold rating from the USGBC for its efforts in the City Hall, which houses offices for various civic groups, including the Mayor, City Council, the City Attorney, the City Clerk, the City Manager, and other critical city support functions.
ADD Inc. Headquarters Certified LEED-CI Platinum
ADD Inc., a nationally recognized architecture and design firm, announced that its Boston headquarters received LEED-CI Platinum certification from the USGBC. These offices are the first architecture and design studio spaces in Massachusetts to receive the Platinum-level certification.
The building is located in the Historic Landmark District of Fort Point Channel, and the original structure dates back to the early 1900s. ADD Inc. renovated and rehabilitated the building, incorporating a variety of design systems to minimize the environmental impact. The headquarters building features:
- Dual-flush toilets.
- High-efficiency faucets.
- Operable windows for ventilation.
- A range of daylighting strategies.
- Locally produced and low- or no-VOC materials.
Project team members also recycled construction waste when possible, and future plans include green operations of the building.
FEA and IFMA Foundation Release First in Sustainability "How-To Guide" Series
Fairfax, VA-based Facility Engineering Associates (FEA) has released the first of the Sustainability "How-To Guide" Series, which it created in partnership with the IFMA Foundation.
Getting Started is the title of the first guide, which offers a step-by-step process for assessing an organization, finding a starting point, identifying initiatives, evaluating the value of initiatives, and implementing, measuring, and monitoring the effectiveness of initiatives.
"This guide will clarify and lead professionals through what can be a very complex issue," says Teena Shouse, senior facility management consultant at FEA and a past IFMA chair.
There will be a minimum of four additional guides hosted on www.ifmafoundation.org by the end of the calendar year, with another eight scheduled for completion in 2010.
LAUSD School Campus Opens on Site of LA's Ambassador Hotel
The first of three schools in the Los Angeles Unified School District’s (LAUSD) new Central LA Learning Center No. 1 in the Central Wilshire District is complete and greets 800 K-5 students each weekday.
The $571 million campus, which will also be home to a middle school and high school that are scheduled to be completed in 2010, is located on the site of the famed Ambassador Hotel; where possible, it incorporates elements of the hotel into the new design.
The 2-story K-5 building is approximately 92,000 square feet and contains 44 classrooms. Along with the middle school and high school, it was designed by Gonzalez Goodale Architects. Multi-level topography becomes a visual metaphor for students’ experience of “going up” through the grade levels, and allows separate entrances for each of the schools.
Once all three schools are complete, the campus will be one of the largest in the Los Angeles Unified School District, as well as the district’s first new comprehensive K-12 campus. The new campus will also alleviate overcrowding and enable a return to the traditional two-semester calendar vs. the current yearlong calendar.
Employees Working in Green Buildings are More Productive
A University of San Diego study found that employees working in green buildings are more productive than their counterparts in non-green facilities.
The study involved more than 2,000 workers from 154 different green buildings – workers who formerly worked in conventional, non-green facilities. Two key measurements were looked at by researchers during the study: the number of sick days reported and the self-reported productivity percentage changes.
The study found that 45 percent of respondents reported an average of 2.9 fewer sick days in the green location. Nearly 43 percent of the employees agreed they were more productive in green buildings; however, 45 percent noted little change, and 10 percent reported an increase in sick days after moving to a green facility.
Provena Saint Joseph Medical Center Opens New Patient Bed Tower
Joliet, IL-based Provena Saint Joseph Medical Center opened a new, state-of-the-art patient bed tower to renew the medical center’s 126-year commitment to the community.
The 8-story, $96 million tower, designed by HDR Architecture Inc., is the first significant upgrade to the medical center since the 1990s. It’s a fully advanced hospital that fuses cutting-edge healthcare with hospitality-inspired architecture. As a partner in the Pebble Project, it also exudes efficiencies and caters to the patient, family, and caregiver.
Interior elements feature a winter garden, familiar patient rooms, and community space, including a 350-seat public auditorium that can be used for community events.
Additionally, the evidence-based design concept includes expansive windows that allow maximum natural light into private patient rooms; decentralized nurses’ stations; room “zones” with separate areas for patients, families, and caregivers; a dual-corridor design; dietary room service; family and staff resource areas for self education, research, and respite; technology, including WiFi access; and a decrease in the caregiver’s average travel distance.
Houston’s Discovery Green Earns LEED Gold Certification
Discovery Green, Houston’s new downtown city park, has achieved LEED Gold certification, making it the first completed LEED Gold project for new construction in downtown Houston.
The park project was supported through a public-private partnership between the city and the Discovery Green Conservatory.
The certification includes a 12-acre park site and three above-ground buildings. Features of the park project include moving surface-level asphalt parking space below ground, sending groundwater from the underground garage to a pond, generating 8 percent of the park’s total energy with rooftop solar panels, utilizing high-efficiency glass and HVAC equipment, and preserving an allée of 15 century-old oak trees.
NMHC Website Offers Valuable Advocacy Tools
The National Multi Housing Council (NMHC) has launched a newly designed and expanded website, www.nmhc.org, which includes several new features to serve industry professionals.
The website now includes a “Green Practices” section with information for property owners, developers, and policymakers; a “Government Affairs” section that consolidates all of NMHC’s advocacy content; a “Consumer” section that contains information on renting vs. buying and information refuting common apartment myths; and a “Research & Statistics” section with extensive industry data and quick facts.
Additionally, the site features a special “Advocacy Tools” section with many resources to help apartment firms recruit renters and overcome neighborhood opposition to new apartment construction, along with networking tools to facilitate networking among industry professionals, and a “Supplier Partner” section with tools to help firms promote their products and services. New tools on the site allow visitors to connect to social media networks, such as LinkedIn, Facebook, and Twitter, directly from NMHC content.
ASHRAE Makes Data Center Information More Accessible
Because an estimated $2 million are wasted annually on data center inefficiency, ASHRAE is compiling the valuable information in its Datacom Series (which provides guidance on planning, building, and monitoring data centers in an energy-efficient, cost-effective manner) onto CD.
The Data Center Design and Operation – ASHRAE Datacom Series CD will allow users to search across all previously published books in the Datacom Series simultaneously, and will give users the option to print from the CD or copy and paste into another document.
The ASHRAE Datacom Series provides a comprehensive treatment of data center cooling, energy efficiency, structural and vibration guidelines, and equipment power trends to meet a critical need for guidance in the data center operation industry.
The Standard’s Plaza Building Earns LEED Gold Certification
The Standard, a leading provider of financial products and services, has earned LEED for Existing Buildings: Operations & Maintenance (LEED-EB: O&M) Gold certification for its Standard Plaza home office building in Portland, OR. This is the first building in Portland, OR, to achieve any LEED-EB: O&M rating.
The 217,000-square-foot, Class-A home office building was built in 1963. It features:
- Plumbing retrofits that result in a savings of 2.5 million gallons of potable water annually.
- Secure parking for 75 bikes.
- Green cleaning and recycling programs that are improving indoor environmental quality, reducing toxic chemicals, and diverting waste from landfills.
There’s also a high participation rate of building occupants who are utilizing alternative modes of transportation for commuting, as well as a new green lease that asks tenants to partner with The Standard to help with green efforts. The Standard invested more than $208,000 in efficiency upgrades to equipment, operations, and employee practices, which are expected to generate approximately $111,000 in annual savings, and have a simple payback period of 1.9 years.
Billings at U.S. Architecture Firms Exceed $40 Billion Annually
The American Institute of Architects’ (AIA) study, Business of Architecture: AIA Survey Report on Firm Characteristics, which is conducted every 3 years to examine issues related to business practices of AIA member-owned architecture firms, found that, in the 3-year period leading up to the current recession, gross billings at U.S. architecture firms increased nearly $16 billion from 2005, totaling $44.3 billion in 2008. This equates to a 54-percent growth over the 3-year period, with an annual growth rate of about 16 percent.
The study also revealed sizable gains in the number of firms doing green building projects, as well as the number of firms using BIM software.
