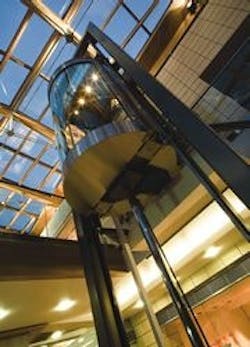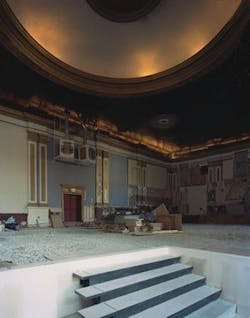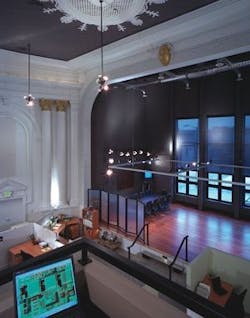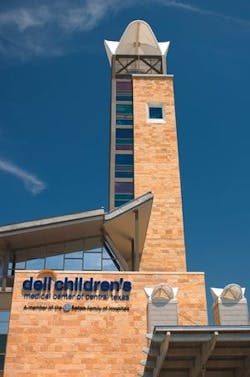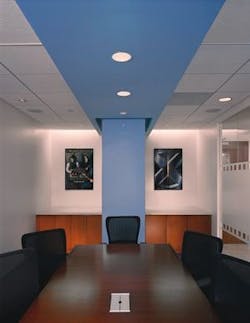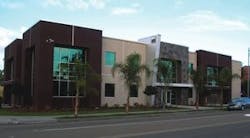Newsworthy
NYC Law Changes Elevator-Inspection Procedure
In early 2009, a new law in New York City took effect; now, elevator-maintenance companies are no longer allowed to perform elevator inspections independently. The law stipulates that all vertical-transportation equipment must be inspected by a licensed, private, third-party inspection agency, and can no longer be performed by elevator-maintenance companies due to potential conflicts of interest. Essentially, there must be a witness – two parties present – at any elevator inspection. The law was designed to remedy conflicts of interest inherent in the existing law, which have led to less-than-adequate inspections and repairs, jeopardizing public safety.
Stephen Kleva, president at Maspeth, NY-based Insparisk, a national safety-inspection company, explains how this law may impact facility managers and building owners nationwide.
Buildings: What are the basics on the new elevator-maintenance law?
Kleva: The new law reflects changes in testing frequency and procedure. Essentially, what used to be the "2-year" non-load test now has to occur annually. Procedurally, the biggest change is the requirement to have an independent third-party agency present at the time of inspection. The filing timeline has also been altered so that the report must be submitted within 45 days of the inspection.
The new law reflects changes in testing frequency and procedure. Essentially, what used to be the "2-year" non-load test now has to occur annually. Procedurally, the biggest change is the requirement to have an independent third-party agency present at the time of inspection. The filing timeline has also been altered so that the report must be submitted within 45 days of the inspection.
Buildings: Will this law spread to other major cities or states?
Kleva: New Jersey, Minnesota, and Oregon, to name a few, already require certain elevator tests to be witnessed. It would appear that more jurisdictions are moving toward that process in an effort to increase public safety. With more than 70,000 elevators to inspect, New York City may prove to be the high-profile test case that motivates the remaining states and jurisdictions to require third-party witnessing.
New Jersey, Minnesota, and Oregon, to name a few, already require certain elevator tests to be witnessed. It would appear that more jurisdictions are moving toward that process in an effort to increase public safety. With more than 70,000 elevators to inspect, New York City may prove to be the high-profile test case that motivates the remaining states and jurisdictions to require third-party witnessing.
Buildings: How will facility managers be affected?
Kleva: Initial reaction from facility managers may be negative as they lament the cost attached to an additional layer of elevator inspection. But, when they stop and consider the long-term savings due to increased safety, reliability, and longevity of equipment, the inspection cost is minimal. A few hundred dollars for an inspection is minimal when compared to thousands of dollars in repair costs or, even worse, litigation costs due to injury.
Initial reaction from facility managers may be negative as they lament the cost attached to an additional layer of elevator inspection. But, when they stop and consider the long-term savings due to increased safety, reliability, and longevity of equipment, the inspection cost is minimal. A few hundred dollars for an inspection is minimal when compared to thousands of dollars in repair costs or, even worse, litigation costs due to injury.
Also, from a logistics standpoint, the need to coordinate two inspection agencies could be a very cumbersome task; scheduling will be an issue for all companies performing inspections. Lastly, facility managers must choose their inspection partners wisely and be cautious of upstarts that have just entered the market to take advantage of the new code requirements.
Theater Transformed into High-Tech Office Building
The McHenry Theater in Baltimore, built in 1917 and recently abandoned, has been successfully transformed into a 12,000-square-foot, high-tech office space. Renovated by Baltimore-based Parameter Inc., the old theater’s 35-foot gold-leaf dome and elaborate Renaissance Revival-style cornices, pediments, and columns remain intact; inside, a new, light-filled office environment has been created for engineering and design firms.
The office building retains other aspects of the former theater, including a balcony/mezzanine, a ticket desk, and a make-up mirror at the building’s entry to maintain the distinct theater effect. Twenty-five-foot ceilings allowed for new mezzanines, raising the rentable square footage to 10,000 square feet.
What was once the shell of a theater now offers open workstations and private offices, large conference areas on the original stage, an easily accessible computer bank, and radiant heat flooring to maintain comfort in the unusually lofty office space.
Texas Children’s Hospital is LEED Platinum
Dell Children’s Medical Center of Central Texas, located in Austin, TX, has been awarded LEED Platinum certification from the Washington, D.C.-based U.S. Green Building Council. The 470,000-square-foot facility is the first hospital in the world to achieve the certification.
Sustainable elements, such as abundant natural light, renewable building materials, and an on-site power plant, were all incorporated in the site plan, but the most important design goal was to provide a playful healing environment for children. A 3-acre, multi-level healing garden is a highlight of the hospital. Articulated by passive and active spaces, it includes a multimedia movie plaza, a labyrinth, a human sundial, a butterfly garden, a floating stone fountain, and a reflecting pond.
Inside the hospital, windows of varying shapes, sizes, and colors line almost every wall, providing daylight to 80 percent of the facility, and to patients and staff located within 32 feet of an exterior wall. A 4.3-megawatt natural-gas-fired power plant produces 100 percent of the hospital’s electricity, heating, and cooling. Reflective roofing and surface pavements, and an underfloor air-distribution system, also contribute to the facility’s energy efficiency.
Sustainable and indigenous building materials – such as white Texas limestone, concrete with high ash content, recycled glass, and rapidly renewable cork – were used throughout the exterior façade, flooring, and walls. The facility cost $200 million and is three times as big as the Children’s Hospital of Austin, increasing the capacity for the Pediatric Intensive Care Unit and the Emergency Department, a comprehensive Pediatric Trauma program, and a Plastic and Re-
constructive Surgery Center.
Green Practices Impact Supermarket Sales
Can going green hurt food sales in grocery stores? A new research study for the Atlanta-based American Society for Heating, Refrigerating and Air-Conditioning Engineers (ASHRAE), conducted by University of Missouri Professors Brian Fricke and Bryan Becker, will study the energy used by two different types of supermarket display cases – glass door vertical display cases and open vertical display cases. The research is aimed at promoting sustainable, energy-efficient practices in grocery stores, which typically spend up to 50 percent of total energy costs on refrigeration.
Two Michigan-based grocery stores from the same national chain will be participating in the study. According to researchers, many supermarkets are reluctant to use glass door cases since a common perception is that doors reduce impulse buying. As a result, these cases have only had limited success in penetrating the market, which is dominated by open vertical cases.
Both stores will install new refrigerated cases – one of each kind – for the 2-month study. The energy use of each display case will be monitored, and product sales for each case will be tracked during the course of the study.
Results of the 17th Annual Survey taken by members of the Washington, D.C.-based Association of Foreign Investors in Real Estate (AFIRE) indicate that a building with green attributes is worth a greater rental premium. Foreign real estate lenders said they plan to increase lending by 54 percent globally, and by 58 percent in the United States.
The survey also listed Washington, D.C.; New York City; San Francisco; Los Angeles; and Houston as the top five U.S. cities for real estate investment dollars. Respondents said that, on average, at least 45 percent of their portfolios are invested in U.S. real estate.
Film Headquarters Reflects Classic Hollywood Style
Level 1 Entertainment, a leading Los Angeles film-production company, recently moved into its new headquarters at MGM Tower. Designed by Environetics, also in Los Angeles, the space begins with a reception area featuring a large glass image of the company logo positioned over a grouping of sofas – upholstered in neutral fabric – and glass and metal tables. A quartz block with a lightly patterned surface serves as the reception desk and adds sparkle. A large, etched filmstrip pattern spans the exterior glass conference room walls, and rich, dark wood gives a sense of luxury in the conference rooms and executive offices.
The larger conference room is equipped with a state-of-the-art audiovisual system, allowing the room to be used for screening films produced by the company. Indirect fluorescent and ambient lighting were used throughout the office as the best solutions for a computer-intensive work environment.
CSI Unveils GreenFormat Database
The Alexandria, VA-based Construction Specifications Institute (CSI) recently launched GreenFormat™, an online database of green-product information. Available at www.greenformat.com, the free, searchable database offers a fast, unbiased approach to evaluating green-product information. Downloadable search results are spec-friendly, and LEED requirements are among the standards referenced within the search.
New San Diego Medical Office Building Completed
Design and construction are complete for the North Park Pediatric Clinic & Development Center in San Diego. The new medical office building was commissioned to alleviate patient overflow from the existing facility, which is located next door. Family Health Centers of San Diego, the owner, is a non-profit organization and the largest provider of healthcare to the uninsured in California.
Designed by Irvine, CA-based Ware Malcomb, the 7,623-square-foot, 2-story medical office building includes general offices, an expanded pediatric clinic, developmental screening and intervention centers, and group classroom space. The exterior design includes planes that alternate in color, height, and thickness. The main entry is defined with elegant slate tile, a dramatically angled steel canopy, and a tall steel fin, reminiscent of ‘50s-style architecture. Tuck-under patient parking comprises the majority of the ground floor.
DOE Awards Contracts for Energy Savings
The U.S. Department of Energy recently announced that it will award 16 new Energy Savings Performance Contracts (ESPCs) that could result in up to $80 billion in energy-efficiency, renewable-energy, and water-conservation projects at federally owned buildings and facilities.
ESPCs are contracts under which a contractor designs, constructs, and obtains the necessary financing for an energy-savings project, and the federal agency makes payments over time to the contractor from the savings in the agency’s utility bills. The contractor guarantees that the energy improvements will generate savings; after the contract ends, all continuing cost savings accrue to the federal agency.
Each contract allows for up to $5 billion in energy- and water-saving projects, without any restrictions on the technologies used to achieve those savings.
