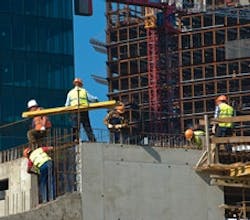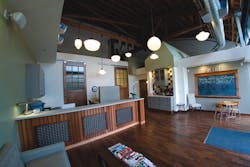Newsworthy
Suspended Ceilings = Energy Savings
New research from the St. Charles, IL-based Ceilings & Interior Systems Construction Association (CISCA) declares that suspended ceilings can significantly reduce a building's lifetime operating costs through energy and maintenance savings. The Life Cycle Study: Suspended Ceilings vs. Open Plenum shows that, though they initially cost more, suspended ceilings can achieve a life-cycle payback in as few as 10 months vs. more exposed designs.
Barry Donaldson, principal at Croton-on-Hudson, NY-based Barry Donaldson & Associates, conducted the study. Below, he and Joann Davis Brayman, vice president of commercial marketing at Lancaster, PA-based Armstrong Ceiling Systems, provide more information on what you should know about your ceilings. Additional details on the study can be found at www.cisca.org.
Buildings: According to the study, how do suspended ceilings save energy compared to other types of ceilings?
Donaldson: There are two primary areas of energy savings with the use of suspended ceilings: HVAC fan-energy savings and lighting-energy savings. HVAC fan-energy savings come from the use of the suspended ceiling cavity as a return-air plenum, whereas the open-plenum ceiling requires a return-air duct.
Lighting-energy savings come primarily from more effective diffusion of light, requiring lower-wattage lights to provide the same footcandles to the space and individual workstations. The suspended ceiling provides a uniform, reflective surface that, even in the most simple "lumen method" or "room-cavity ratio" calculations for lighting, indicates better utilization of light.
Buildings: What should our readers know about their current ceilings to calculate the energy they could be saving by using suspended ceilings?
Donaldson: Facility managers should look closely at their utility records, but should also look at fan and lighting energy in particular. If the facility has a building-automation system, this can be done with trend logs, which isolate specific components of energy use in a building. From an evaluation of actual energy use, it will be possible to identify specific opportunities to reduce fan horsepower and lighting kilowatts or watts per square foot.
I would also strongly recommend that the facility manager have an energy model prepared for the building that is calibrated to the actual utility records so that different energy measures can be analyzed to determine possible energy/cost savings and simple payback. After different energy measures have been implemented, new utility data and trend logs can be used to validate the assumptions of the energy/cost analysis, and to provide a dynamic model for future upgrades to the building.
Buildings: What is your advice to readers who are considering switching from open-plenum ceilings to suspended ceilings?
Davis Brayman: The important first step is choosing a ceiling that's right for the space. Will the ceiling be installed in an open- or closed-plan office space? In an open-plan space, acoustic performance will be critical, making the articulation class (AC) value - a measure of the reflected speech noise that passes over the top of wall partitions or furniture into an adjoining workstation - an important selection criterion. What level of speech privacy is required? Is it a nonintrusive/normal level, or is a confidential level the requirement?
Additionally, facility managers need to know what code requirements they will need to comply with, and they should know the role of lighting in the space to ensure that the ceiling performance is optimized.
USGBC Supports California's Green-Building Codes
"Buildings are our first, best opportunity to reduce energy use and CO2 emissions, and greening them must be a critical component of any policy approach that aims to fight climate change," says Rick Fedrizzi, USGBC president, CEO, and founding chair.
The green-building codes adopted by the California Building Standards Commission apply to all new construction statewide as part of a rules package that policymakers say is the first of its kind in the nation.
Ballast Roof Systems Considered Cool Roof Alternative
Recent findings by Oak Ridge, TN-based Oak Ridge National Laboratory (ORNL) and the Waltham, MA-based Single Ply Roofing Industry (SPRI) show that ballasted roofing systems are an acceptable alternative to cool roofing.
The Evaluating the Energy Performance of Ballasted Roof Systems study states that roof systems with ballast at a weight of 17 to 22 pounds per square foot are as effective at mitigating peak energy demand as white-membrane roofs.
The Sacramento, CA-based California Energy Commission has formally listed ballasted roofing as a "cool-roof equivalent" in the recently approved 2008 version of Energy Efficiency Standards for Residential and Non-Residential Buildings, commonly known as Title 24.
Commercial Construction Industry SoftensIn the first quarter of 2008, business investment in structures was down by 3.2 percent from the previous quarter. New construction projects remain harder to finance due to tighter lending standards and the decreased availability of financing for commercial loans.
The report also finds that prices for construction materials reflect the tepid domestic demand. Out of the nine key materials used in commercial construction, three decreased drastically in the first quarter of 2008, pulling the average down to negative growth. Jobs have also been affected by the economic slowdown. Since the beginning of 2008, 190,000 construction jobs have been lost.
Looking ahead, the report predicts that the industry will continue to experience softening, seeing additional job losses and falling prices for certain products, which could cause wages to fall. Growth is expected to be weak for the next two to four quarters, although the duration of most commercial projects can span several years, making the industry more resilient to short-term downturns in the national economy.
Green Guidelines Available for Multi-Family Housing
Built It Green, a Berkeley, CA-based non-profit membership organization, has published Multifamily Green Building Guidelines (2008 Edition), a comprehensive, technical resource for new and modified green projects. Though sometimes specific to California, the information has broad appeal when it comes to multi-family construction.
The 2008 update features:
- Guidelines for determining appropriate strategies for projects and schedules.
- Guidelines for incorporating green-building requirements into project specifications.
- Cost and benefit analyses.
- Techniques and technologies.
- Climate-change impacts for specific green-building measures.
- Mixed-use planning and design strategies.
- Acoustical design considerations.
- Green-cleaning guidelines.
- Profiles of green multi-family building projects.
The information is available for free at http://www.stopwaste.org/home/index.asp?page=291.
First Phase Completed at Madison's Capitol West Development
Madison, WI-based The Alexander Co. has completed the first phase of its $110 million Capitol West development, a downtown community with 164 condominiums that consist of an 11-story tower, row houses, lofts, and townhomes.
Designed by four award-winning and nationally renowned architects and planners, the buildings at Capitol West are sited to maximize natural light, views, and sightlines while remaining in harmony with the surrounding neighborhood. Featuring rooftop terraces, backyard gardens, and a pedestrian walkway, Capitol West also includes 92,500 square feet of commercial space and, by late 2009, will include a 151-room Hyatt Place hotel.
"As a mixed-use infill project, Capitol West represents the type of housing development we need in downtown Madison," says Mayor Dave Cieslewicz. "It allows people to live where they work and play, and utilizes sustainable development and building practices. With inclusionary zoning units, Capitol West has provided buyers at different income levels with the opportunity to buy downtown."
Specializing in urban infill, The Alexander Co. faced a number of challenges with the ideally situated (yet blighted) block. After removing four institutional buildings, the company had to design around an existing parking garage and an 82,000-square-foot office building, all while considering the proximity to the State Capitol (view corridors and height restrictions) and neighborhood contexts (integrating contemporary design and community concerns).
Manage PCBs in Construction Materials
A new white paper has been released by Needham, MA-based Environmental Health & Engineering (EH&E), titled What You Need to Know About Managing PCBs in Construction Materials: An Emerging Environmental Issue. PCBs (polychlorinated biphenyls) are generally discovered in existing materials once a project has been contracted, resulting in costly project change orders that impact schedule and project costs. The white paper details a proactive strategy to avoid regulatory mishaps, maintain a safe and healthy building during renovation, and accurately assess the need for and costs of any required remediation efforts prior to construction so that costs can be predicted and minimized.
Download the white paper at www.eheinc.com/pcbriskmgmt.htm.
Oregon Dental Office Achieves LEED Platinum
Mint Dental Works in Portland, OR, is the first LEED-certified U.S. dental office, earning a Platinum LEED-CI rating. A small, 2,600-square-foot tenant-improvement project, this dental office demonstrates that, with the right guidance and creativity, any building can have environmentally responsible design.
Green Building Services Inc. (GBS), also of Portland, provided LEED project management and technical services for the office. "It requires a lot of strategy to attain Platinum, especially on a LEED-CI project," says Elaine Aye, principal at GBS. "[The owners] were huge advocates of sustainable design, and showed their passion through an impressive investment in time, research, and ingenuity. They've created a model that can inspire all small-business owners."
Some highlights of the project include:
- A mechanical system that provides increased ventilation and carbon-dioxide sensors for exceptional indoor air quality.
- Selection of low-VOC materials and custom dental cabinetry with no urea formaldehyde used in manufacturing.
- ENERGY STAR®-rated appliances and lighting sensors to conserve electricity.
- Salvaged materials, such as bowling alley flooring.
Innovative use of new technology and dental equipment that eliminates the use of medical-grade sinks, faucets, and soap, saving 360 paper towels and 90 gallons of water every day.
Elevator Safety and Performance Tips Released
Top 10 Tips for Maximizing Elevator/Escalator Safety and Performance has been released by Lebanon, OH-based Fujitec America. The tips educate building employees and tenants about elevator and escalator safety, and recommend that facility managers be aware of their local building and safety standards, and invest in quality service/maintenance and equipment. The tips can be downloaded at www.fujitecamerica.com/10tips.





