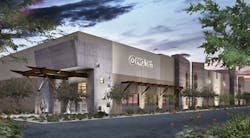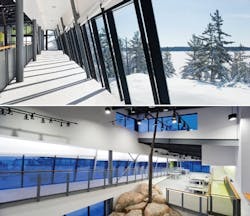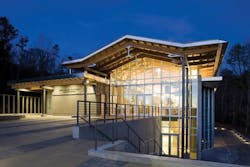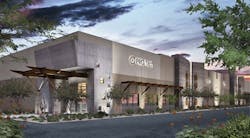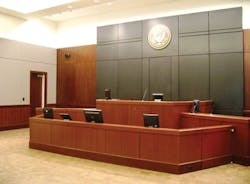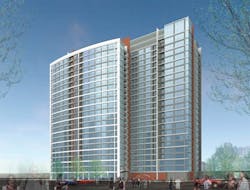Newsworthy
Compiled by Jenna M. Aker
Emphasis Shifts to Operations as the Driver for Commercial Property Values
As the subprime mortgage crisis in the United States depresses the commercial credit market, which, until recently, fueled soaring real estate investment returns, emphasis is now being placed on improving operating results to drive property values. Regina T. Mullins, Chicago-based Institute of Real Estate Management (IREM®) president, answers the following questions about how this shift in emphasis will affect how you perform your job.
Buildings: How will Buildings readers be affected by the subprime mortgage crisis?
Mullins: The powerful ripple effect from the U.S. credit crunch is negatively impacting the development of new commercial properties (which could mean fewer new jobs for facilities professionals and real estate managers) and the refinancing of existing ones.The bottom line: Operations is replacing [speculative building] as the trigger for growing real estate values, making the performance of facilities professionals and real estate managers, whose job it is to optimize ROI from operations, critically important.
Buildings: What can be done to drive property values via operations?Mullins: Maximizing occupancy must be a central focus in terms of generating positive cash flow, so it's very important to understand the needs and wants of current and future tenants, and do the utmost to anticipate and meet their needs. Simply stated, you want to do everything you reasonably can to keep existing tenants, make them happy, and be competitive in attracting new ones
Buildings: What aspects of physical real estate management can optimize ROI from operations?
Mullins: Properties should be very well maintained, and operating expenses should be carefully and routinely scrutinized to see if they can be reduced without sacrificing tenant satisfaction. Operating income has to be analyzed for new potential sources of income (parking, laundry, etc.) or rent increases. In other words, a back-to-basics approach is called for, with careful scrutiny of receivables and collection of rents on a timely basis, along with a proactive rather than a reactive approach to embracing utility-conservation measures.
Buildings: What kind of financial management is necessary to play it safe and sustain long-term ROI growth?Mullins: Monitor income and seek new sources, if possible. Constantly monitor and seek ways to reduce expenses while maintaining tenant satisfaction. Keep capital improvements to a reasonable minimum.
Buildings: Where can our readers go for more information?Mullins: IREM and other industry organizations have many products and sources to address these topics—webinars, courses, seminars, publications, etc. There are special industry conferences that tackle these subjects, and there is a huge amount of relevant information available in trade publications and newspapers, and online.
Ontario Visitor Centre Reflects Terrain
The Killbear Provincial Park Visitor Centre in Nobel, ON, is part of a network of venues commemorating the natural, cultural, historic, and recreational values of the Great Lakes Heritage Coast. The Centre, designed by Canadian design and architectural firm HOK, focuses on the park's fragile ecology and the need for environmental stewardship.
A circulation path with shifting floor plates mimics the rugged terrain and leads visitors on a continuous route, without stairs or elevators, through two levels of exhibits, support spaces, and a film theater. The curatorial route captures the distant view of the peninsula's southern shoreline.
To minimize the environmental footprint of the facility, HOK undertook a preconstruction environmental study with a public review. The site was then developed to optimize stormwater management and highlight the location's natural features, such as rocks, water, trees, and other plant species. To fit with the natural rock formations, and to obtain key views of the water, the building is oriented along a north-south axis (which is counter to sustainable logic). To avoid the unwanted solar gain associated with the north-south position of the building, large overhangs on the southern exposure shade expanses of glass.
Other green tactics include the use of recyclable materials during construction and employing geothermal technology for temperature control. The nearby Georgian Bay waters provide a cost-effective, energy-saving source for heating and cooling the facility. A closed loop of condenser water using food-grade glycol sits 15-feet below the water's surface and feeds 11 high-efficiency heat pumps inside the building, eliminating the need for a supplementary boiler or cooling tower.
The visitor's center opened in June 2006 and won the 2005 Ontario Consulting Engineering Award of Excellence for its innovative sustainable features.
Blue Ridge Parkway Destination Center Opens After 20 Years
After more than 20 years of planning, Blue Ridge Parkway has a new destination center to teach visitors about the history, culture, and resources of the Parkway and the surrounding region. Designed by Atlanta-based Lord, Aeck & Sargent, the project serves as an exhibit of sustainable, environmentally responsible architecture.
The $9.8 million center is targeting LEED Gold certification and features a host of sustainable design strategies, including a passive solar system to heat the building, daylighting to minimize the use of electrical lights, and a vegetated roof to help integrate the building into the site. The most innovative strategy for heating and cooling the building is the use of vented Trombe walls (which use the sun to heat a small air space between a glass wall and a heavy-mass wall) on the building's south façade. The trapped heat is then transferred into the building through the vents.
The 12,000-square-foot center holds interactive exhibits, a 70-seat theater, offices, classrooms, and a bookstore, and is located adjacent to Parkway headquarters at Hemphill Knob near Asheville, NC.
Nonresidential Construction to Decline Further
According to a forecast from Raleigh, NC-based FMI Corp., nonresidential construction will see declines in 2008 and 2009, except in some publicly funded segments.
The most cyclical nonresidential segments (office, commercial, religious, and amusement and recreation) will drag along with the economy due to factors like the housing downturn, weakening employment rates, worsening consumer confidence, credit tightening, and the threat of inflation. Publicly funded segments (such as healthcare, educational, public safety, and Homeland Security construction) will fare much better.
Arizona's Palm Valley Development Plan Unveiled
A 1,600-acre, 19.6 million-square-foot, master-planned business park in Goodyear, AZ, is being developed by Tempe, AZ-based SunCor Development Co. The 440,000-square-foot cross-dock distribution facility is the first completed building of the 60-plus buildings planned for the project.
The construction of Palm Valley 303 is estimated to bring an economic impact of $2.4 billion to the Arizona economy, and will take more than 2 decades to complete. The categories of real estate included in the project are:
- Office: 1.8 million square feet.
- Flex Office: 1.3 million square feet.
- Retail: 2.8 million square feet.
- Light Industrial: 1.3 million square feet.
- Warehouse and Distribution: 12.3 million square feet.
A consortium of local architects, led by Phoenix-based Butler Design Group, designed the master plan, which pays tribute to the area's history by incorporating architecture, materials, and landscape patterns reminiscent of the agriculture and native plants once found in the area. Artistic structures representing agricultural landmarks will flank the entrances to Palm Valley 303, coupled with landscaping designs resembling rows of crops. For more information, visit (www.palmvalley303.com).
For more information on Construction Outlook: First Quarter 2008, go to (www.fminet.com).
Survey Finds Metal Walls Offer Best Value
Metal wall cladding received the highest possible "value-for-price" score from respondents in a recent nationwide survey of building owners. Metal was rated as a 5 on a 5-point scale, with 5 meaning "extremely satisfied" and 1 meaning "not at all satisfied." Additional wall materials were given slightly lower ratings: tilt-up concrete scored 4.33, masonry brick and/or block scored 4.3, and "other" (including glass/pre-cast and marble) scored 4.
Building owners who use metal wall cladding indicated that they were more satisfied with their wall systems than those with other types of wall cladding. The second most satisfied group of owners was those with masonry brick and/or block.
The survey was conducted by Troy, MI-based Ducker Worldwide, and more information can be found at (www.themetalinitiative.com).
Cape Girardeau, MO, Courthouse Interiors Completed
Interior construction of the new Federal Courthouse in Cape Girardeau, MO, has been completed by St. Louis-based Tarlton Corp. The team built out approximately 100,000 square feet of tenant space in the 155,000-square-foot courthouse. The building, on track for LEED certification, cost $62 million and houses three courtrooms with detailed millwork and refined finishes, judges' chambers, holding cells, and general office space.
The interiors project, which totaled $11.3 million, began in February 2006. Work across the four floors and basement encompassed the construction of walls, ceilings, and an access floor, plus installation of security devices and a low-pressure HVAC distribution system. The building's design integrates the courthouse with the community's past and present, according to Jim Snedegar, project manager for the U.S. General Services Administration (GSA). The new courthouse will be home to the GSA in Cape Girardeau.
The exterior of the building is traditional red brick with metal panels and blaze-resistant glazing. A 4-story glass atrium incorporating indigenous limestone serves as the focal point and welcomes visitors via a pedestrian walkway from the parking lot to a mall area and the main entrance on the east side, which opens up to Cape Girardeau City Hall.
Report Highlights Progress in Achieving Safer Buildings
The annual report of activities under the National Construction Safety Team Act (NCST) has been submitted to Congress by the Gaithersburg, MD-based National Institute of Standards and Technology (NIST). The report shows that both the private and public sectors are acting upon NIST's previous recommendations for improvement in building and fire standards, codes, and practices.
The recommendations stem from investigations about the failure of the World Trade Center towers on 9/11 and The Station nightclub fire in Rhode Island in 2003. The 2007 report discusses building-code changes and proposals for code changes that address structural collapse, wind-tunnel testing, emergency-responder communications, sprinkler redundancy, and sprayed-on fire-resistive materials.
The 2007 NCST report to Congress is available at (www.nist.gov/ncst).
Chicago's First Smoke-Free Apartment Building Opens
Chicago's first completely smoke-free apartment building opens this month. Completed by multi-family real estate firm AMLI Residential, Chicago, the AMLI 900 apartment building strictly prohibits smoking inside and outside, promising a healthier living environment for residents.
"As people become increasingly concerned about the effects of smoking, we're seeing a growing demand for smoke-free environments," says Jennifer Wolf, vice president-development for AMLI Residential. The AMLI BreatheasyTM program also levies fines (which will be donated to a local charity) for noncompliance.
AMLI 900 will be the first new construction rental building in Chicago to receive LEED certification due to its actions to improve IAQ.
Survey Shows Increase in Physical-IT Security Convergence
A survey revealing how some organizations are integrating physical security measures, such as video surveillance and access control, with traditional IT security systems has been released by Morristown, NJ-based Honeywell Intl.
According to the study, significant barriers still exist that prevent organizations from converging their systems. Most respondents indicated increased interaction between their security and IT functions. Sixty-three (63) percent said their security and IT organizations "had a formal coordination mechanism." Ten (10) percent stated that the two functions run as one entity within their organizations, and 52 percent noted that their security functions had a formal working relationship with their audit and compliance functions.
The majority of respondents (nearly 73 percent) believe that vulnerabilities in either physical or IT security can lead to a breach in the other system. When asked whether having physical security systems on IT backbones is a security risk, the answers were split: 59 percent said no while 42 percent said yes. Thirty-three (33) percent of respondents said they envision convergence happening within their organizations in the next 2 to 5 years while another 33 percent said convergence will never happen due to barriers like turf control, complexity and skills needed to handle multiple disciplines, budget conflicts, compatibility across groups, lack of technical platforms, and expanding privacy laws.
More than 50 chief information officers, chief security officers, and chief information and security officers of United States-based global companies with revenues from $1 billion to more than $100 billion participated in the survey.
