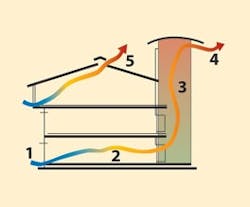High-Performance Façades: It’s What’s Outside that Counts (3 of 4)
DOUBLE-SKIN FAÇADES AND NATURAL VENTILATION
Heat Extraction Double-Skin Façades
These systems consist of a single exterior layer of heat-strengthened or laminated safety glass, with exterior air inlet and outlet openings controlled with manual or automatic throttling flaps. A second layer, the interior façade, consists of fixed or operable, double- or single-pane, casement or hopper windows. In between these two façades are retractable or fixed blinds, or roller shades; operation can be manual or automated. During cooling conditions, the blinds/shades cover the full height of the façade and are tilted to block direct sun.
The concept is similar to exterior shading systems - solar radiation loads are blocked before entering the building - but the heat absorbed by the between-pane shading system is released within the intermediate space and drawn off through the exterior skin by natural or mechanical ventilative means. Other benefits include:
- Renovation possibilties for historic buildings or buildings where zoning ordinances won’t allow a new building to replace the old with the same size due to stringen restrictions.
- Heat-recovery opportunities in the winter and heat-extraction opportunities in the summer due to the second layer of glass.
- Shading-system protection within the interstitial cavity.
Nighttime Ventilation
During the summer, and in climates with adequate variation in temperature and good prevailing winds, nighttime ventilation can be used to cool down the building, reducing air-conditioning loads. Heat gains generated during the day are absorbed by furnishings, walls, floors, and other surfaces and released over time. Heat-load removal can be achieved through cross-ventilation methods that rely on wind-induced flow, stack effect, and/or mechanical ventilation.
With nighttime ventilation systems, the building is often shaped to minimize air-flow obstructions:
- The depth of the building is minimized.
- The interior is designed with minimal floor-to-ceiling obstructions.
- Furniture systems located near windows are designed to have an open structure.
- Privacy screens between offices are kept to minimal heights.
- Ceiling heights are greater than 9 feet, and no plenums are used.
As with any natural ventilation scheme, other factors must be considered (nighttime humidity, moisture, and condensation control; forces exerted on windows, shading devices, and furnishings by gusts or negative pressure; pollutant control; and fire/security protection). System implementation involves motor-operated flaps and windows that are controlled by a centralized building automation system.
Mixed-Mode and Natural Ventilation
Mixed-mode ventilation is a space-conditioning approach that combines natural (passive) ventilation with mechanical (active) ventilation and cooling.
Mixed-mode ventilation is appropriate for new buildings and in the retrofit of older, naturally ventilated buildings. Commercial buildings in moderate climates with access to unpolluted outdoor air can take advantage of passive cooling strategies by integrating natural ventilation with conventional HVAC systems. Mixed-mode ventilation can be classified based upon how natural ventilation is provided and three general modes of operation:
- Contingency. The building is designed as an air-conditioned building with provisions to convert to natural ventilation (or vice versa).
- Zoned. Different conditioning strategies are simultaneously used in different building zones.
- Complementary. Air-conditioning and natural ventilation are provided in the same zone.
Natural ventilation can be introduced in a variety of ways: operable windows, stack-induced ventilation (using a variety of exterior openings to draw in fresh air at a low level and exhaust air at a high level), and/or atria (a variant of stack ventilation).
1. Fresh air is drawn through underfloor duct and grill, which can be mechanically induced.
2. Cross ventilation in office area (from open windows).
3. Warm air exhaust through the door, connected to the stair tower. Solar gain in the tower increases thermal buoyancy; warm air is drawn up through the tower by stack effect.
4. Operable tower roof moves up and down to control the rate of air flow.
5. On the top floor, warm air is exhausted at the roof ridge.

