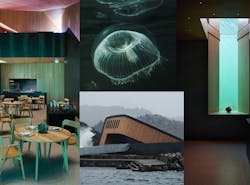(Jellyfish photo: Aequorea Victoria, also known as Crystal Jellyfish, as seen through the vertical window between the mezzanine and seabed level.)
At the southernmost point of the Norwegian coastline by the village of Båly, renowned Norwegian architectural and design firm Snøhetta has designed Europe’s very first underwater restaurant. It officially opened for business March 20, 2019.
Appropriately named Under, this latest dining experience submerges guests 18 feet below the icy waters of the North Atlantic and invites them to take in a dramatic backdrop of marine life on the ocean floor.
How Under Dove Under
Half-sunken into the sea, the 110-foot long structure is a colossal concrete slab whose form breaks the water surface to lie against the craggy shoreline.
It is Snøhetta’s first time undertaking an underwater project, the firm having also worked on notable projects like the National September 11 Memorial Museum Pavilion and the Times Square public space renovation in New York.
Under resembles a thick, rectangular periscope made out of rough concrete.
Building of the Exterior
Construction on the restaurant began in January 2018, and was carried out on an anchored barge near the location of the restaurant’s final ending point.
It took about six months to build and was then towed into position with a heavy lift vessel as it weighs around 2500 tons.
When the building was launched into the sea last July, it was attached with steel rods that were glued into 18 drilled anchoring points in the sea floor.
The building needs to be able to withstand the natural forces of the sea and weather, so the architectural team from Snøhetta designed a geometrical shape that could exist with the natural surrounding conditions instead of having one that would challenge them.
After wave calculations were verified, the slightly curved rectangular structure, made of thick walls and reinforced concrete, should be able to withstand a 1,000-year wave if one were to occur.
[Plan your trip to visit Under in southern Norway now.]
Inside Views
The unique restaurant features three levels and comfortably accommodates 80-100 guests throughout its 5,300-square-foot space, according to Snøhetta’s website.
Appropriately named Under, this latest dining experience submerges guests 18 feet below the icy waters of the North Atlantic and invites them to take in a dramatic backdrop of marine life on the ocean floor.
The entrance, near a tide pool, takes guests into a wardrobe area, where they are ushered to a champagne bar that is meant to symbolize the transition between the shoreline and the ocean.
From the bar, guests can also look down at the seabed level of the restaurant, where two long dining tables and several smaller tables are placed in front of the 36-by-13-foot panoramic window.
“Under is a natural progression of our experimentation with boundaries,” says Snøhetta founder and architect Kjetil Trædal Thorsen. “As a new landmark for southern Norway, Under proposes unexpected combinations of pronouns and prepositions, and challenges what determines a person’s physical placement in their environment. In this building, you may find yourself under water, over the seabed, between land and sea. This will offer you new perspectives and ways of seeing the world, both beyond and beneath the waterline.”
The restaurant’s interior features a smooth wooden finish, creating a warm and intimate atmosphere that contrasts with the rough concrete exterior.
[Read also: Color Trends from Scandinavian Spaces]
Under’s color palette follows the logic of the different stories of construction, according to Gaute Ubostad, initiator and co-owner of Under.
While the champagne bar is characterized by colors inspired by the coastal zone, with its subdued colors evoking the sediment of shells, rocks and sand, the dining room is submerged in darker blue and green colors inspired by the seabed, seaweed and rough sea.
[Another creation from Snøhetta: World’s First Powerhouse Hotel in the Arctic Circle]
Snøhetta’s team choose materials not only for their aesthetic qualities, but also for their sustainable characteristics and ability to create a good indoor climate. Its meter-thick walls will withstand pressure and shock from rugged sea conditions and advanced heating pump technology that utilizes the stable seabed temperature functions to heat and cool the building year-round.
Lighting was also crucial during the design process—the interior lighting is discreet so as to avoid reflections of the restaurant in the panoramic window and outside lighting helps continually provide views of the sandbank during wintertime.
Helping the Environment
More than an aquarium, Under was designed to become a part of its marine environment and with sensitive consideration for its geographic context and aquatic neighbors.
Along with taking its surrounding environment into consideration, Under will welcome Norwegian researchers to study marine biology and fish behavior, who will also help create optimal conditions on the seabed to help marine life thrive near the restaurant.
For example, the coarseness of the exterior concrete invites mussels to cling on, which will densify over time, eventually becoming an artificial mussel reef that functions dually to rinse the sea and naturally attract more marine life.
The lighting from inside and installed on the seabed will also help wildlife flourish on the sandbank outside the panoramic window.
One can reach Under, located in the Lindesnes region, a variety of ways. Consider booking a flight to Kristiansand Airport (the closest airport to Under), or renting a car.
You can also arrive by train, bus or ferry, which are more useful options for any last-minute traveling. Under is accepting reservations.
*All images provided by: MIR/Snøhetta
Two handpicked articles to read next:
About the Author

Adrian Schley
Staff Writer
Adrian Schley has been writing for interiors+sources magazine since March of 2018 and creates content for the BUILDINGS team. She earned her BA in journalism at the University of Iowa, where she also studied English.
