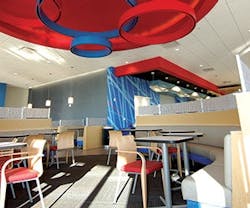A Sustainable Site for Efficient Service
A wide expanse of green space and a gleaming live pond greet visitors to the new Dow Business Process Services Center in Midland, MI.
Dow Business Services, a division offering consulting and business services delivery in disciplines from facilities management to procurement, is now housed in a four-story, 205,000-square-foot building that sits on a verdant campus.
The new structure was designed with strong focuses on sustainability and flexibility and is on target to achieve LEED Silver, says Kevin McVey, Sr., technology leader for Dow Chemical Company.
This attitude permeates the entire property, from the retention pond to the wood finishes reclaimed from demolished barns and old gymnasiums.
The pond provides natural habitat and is surrounded by native Michigan plantings, including wild grass that does not require mowing. Dow even reclaimed the 66,000 bank cubic yards of sand from digging out the pond by using it to raise the building’s foundations.
Dow’s THERMAX Wall system, featuring continuous insulation, flashing, and an air barrier, was installed on the exterior walls. This streamlined construction and allowed Dow to downsize HVAC equipment, which reduces fuel consumption and greenhouse gas emissions.
Compared to a traditional fiberglass insulated system, THERMAX Wall system can provide up to 40% energy savings and potential annual CO2 reduction of up to 73%.
STYROFOAM XPS foam insulation was installed under the white roof, the slab, and around the foundation to provide long-term R-value and energy efficiency. STYROFOAM XPS is manufactured with zero ozone-depleting foaming agent technology, contributing to the company’s green goals. It is reusable in many applications.
Roof and wall junctures, the roof perimeter, and other air infiltration points were sealed with FROTH-PAK Foam Insulation, which provides a moisture-resistant seal and helps reduce air leakage.
The 1,300-space parking lot also showcases green design. The area includes 26 spaces that meet accessibility standards, 67 spots reserved for fuel-efficient vehicles, and six Level II charging stations, along with infrastructure for 20 more car-charging stalls.
Inside, the design incorporates as much daylight as possible. Horizontal sun shades block sunlight when needed and self-tinting windows eliminate glare. Additionally, 99.7% of workspaces are in an open office layout, allowing daylight to penetrate.
Interiors feature low-VOC paints, finishes, adhesives, and wood products, with all carpets meeting the CRI Green Label Plus standard. Individual temperature controls signify Dow’s attention to personal comfort, as do CO2 sensors that run the ventilation system as needed.
