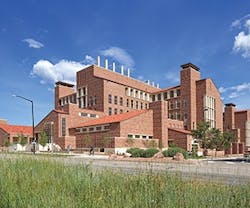Academic Facility Has Sustainability Down to a Science
Scientists and researchers aren’t the only ones making advances at the University of Colorado (CU) Boulder’s Jennie Smoly Caruthers Biotechnology Building. The facility itself is an advancement, in more ways than one.
The building sets the tone for future buildouts on the east campus, where it now serves as an anchor. Establishing the framework of a forthcoming gateway quadrangle, its palette of local sandstone, brick, and red barrel tile echoes existing campus buildings.
The 336,800-square-foot research facility features 63 laboratories along with office, meeting, and classroom/auditorium space to accommodate over 700 researchers and students. It will support the growth of CU’s engineering, biochemistry, and biotechnology efforts.
The design promotes advancement among its occupants, featuring a “main street” corridor that connects “research neighborhoods” to foster education and research across disciplines.
“The layout is collaborative and forces human collisions so they solve more problems,” explains Matt Meyer of JE Dunn Construction, senior project manager for the biotechnology building.
The main street design runs north to south with huddle areas, support spaces, and classrooms interspersed along its path. Faculty offices and labs are clustered on it to encourage interaction. Unlike other academic buildings, which typically house individual departments, this building contains several to promote the transfer of ideas.
The building also makes significant strides in sustainability. To achieve the goal of LEED Platinum certification, the facility features water-efficient fixtures, high-efficiency MEP equipment, and lighting controls for 90% of the building’s occupants. These efforts make it 30% more energy-efficient and 40% more water-efficient than other CU buildings.
Additionally, of the 1,881 tons of waste generated during construction, 1,620 tons were diverted from landfills – an 86% diversion rate.
“For laboratories, it’s extremely difficult to accomplish LEED Platinum because they’re the biggest energy and water hogs you can build. For the design team to be able to reduce energy and water use within the facility, especially one this size, is amazing,” Meyer explains. “The university’s support is also an indication of their commitment. A lot of times, owners like the idea of LEED Gold or Platinum, but once they see what it involves, some tend to shy away.”
The goal of achieving hundred-year building status presented unique challenges and required coordination and work sessions with all trades, user groups, facility management professionals, and consultants. Building information modeling (BIM) tools helped coordinate installation of utilities and the concrete frame. The envelope features framing, sheathing, a fluid-applied air barrier, exterior-applied insulation, and a brick and stone facade.
“There is a huge level of quality and attention needed to accomplish a hundred-year building,” says Meyer. “All exterior crews had an assigned quality control person, and we had ours out there on the scaffolds with them.”
Operations and maintenance were considered from the beginning. “Before we even put a piece of pipe or duct out there, we worked with the design and facility management teams to locate valves, dampers, junction boxes, and anything they would need future access to, and verified that we would be able to get personnel up there,” Meyer explains.
At JE Dunn’s recommendation, CU installed additional valves on gas and water systems so that in the case of an adverse event, they could isolate a module in a lab versus shutting down the entire building.
The builders utilized an electronic document control process to record all project details. The database also includes training videos, owner manuals, and commissioning information on each building system.
“This allows the users to look up any piece of equipment and learn all about it,” adds Meyer. “They can even use it to train new scientists and graduate students on certain kinds of equipment.”
The Jennie Smoly Caruthers Biotechnology Building makes the honor roll in terms of building design and construction, and its occupants will be making academic advances well into the future.
