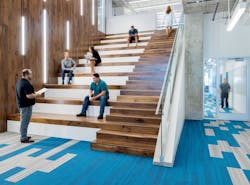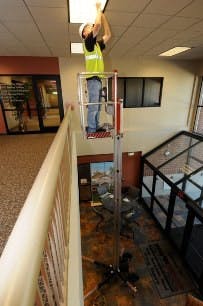Healthcare and Hurricanes: Building Resilience for Critical Facilities
Johns Hopkins All Children’s Hospital is at the forefront of innovation when it comes to pediatric medicine. Its forward-thinking work stretches beyond medical advances, however.
A strong focus on resilience ensures that the research and education facility’s important work will continue even during a crisis, a design decision that’s becoming increasingly important. The Johns Hopkins research facility is in St. Petersburg, Florida, within the hurricane storm surge line.
Designing for Resilience
“The storm surge is actually about 2 feet above the first level, so what we decided to do is to move all of the switchgear and critical systems to the second floor as opposed to what’s typically on the first floor,” explains project architect Scott Hughes of HDR.
“Even if the first floor floods, the infrastructure will continue to be up and running. There’s also a biorepository which houses some very critical samples, and it has two different backup systems that are on the second floor. Some additional research that they wanted to protect was placed on top of the building so as not to allow any exterior water intrusion to come close to getting to any of that research,” he continues.
The facility boasts an n+1 redundancy on all of the research equipment just like the hospital has even though it’s not a healthcare building, Hughes explains. This extends extra protection to the center’s crucial research and makes things easier for the facilities team, who are used to maintaining backup power systems for the hospital.
It also has floor-to-ceiling glass despite its location in the hurricane zone, which was a design priority to connect the center’s researchers to the campus and community.
[On topic: Glass Buildings Reflect Many Benefits]
“One of our challenges in Florida is the windborne debris code. In order to meet code, requirements become a lot higher,” Hughes says. “We were able to work with YKK to come up with a system that meets requirements and still maintain floor-to-ceiling glass within the offices.”
Building Community Connections
The facility is designed as a “town center” for the healthcare campus’ academic activities, bringing together treatment teams, education, research and advocacy work for four key Johns Hopkins All Children specialties: neuroscience, cancer, cardiology and neonatology.
Collaboration is the name of the game when it comes to treating, preventing and curing pediatric diseases, and the building is thoughtfully designed to bring researchers, teachers and fellows together in as many ways as possible. Collaborative space is so central to the facility that it literally makes up the center of the building – a collaborative core runs through it horizontally and vertically, flanked by offices and laboratory space to the north and south.
[Design Urban Campuses to Engage with the Community]
“We tend to talk about collaborative spaces as destinations. In this building, from very early on in the planning, there was a drive to say ‘Let’s start in the collaborative space. That’s where everything starts, and we’ll move out from there,’” Hughes explains. “The heart of that building is the collaborative and meeting space.”
The design of each floor is inspired by one of six drivers of collaboration: teach, socialize, assemble, refresh, discuss and navigate.
(Photo: Level 3 includes both lab and office space along with several spaces in the collaboration core that support the design driver of “Assemble,” including a forum stair and several differently sized conference rooms. The custom wood veneer wall houses recessed linear lighting. Courtesy of HDR © 2018 Dan Schwalm)
[Related: Do These 5 Things When Master Planning]
(Photo: Private offices were kept at just 80 square feet to maximize the amount of space available for collaborative areas. This one features Tandus's Dot Matrix carpet planks. Courtesy of HDR © 2018 Dan Schwalm)
The design team fused together feedback from HDR’s laboratory, education, workplace and clinical teams to develop a flexible layout concept, which was especially important given that none of the researchers who would later occupy the building had been hired yet.
“Plan for flexibility,” Hughes advises. “It was important for us to understand that we didn’t have the researchers on board, and depending on what kind of research would go into the building, things would need to be added later that we couldn’t design for. Having a way to get things to the floors and a good understanding of the way the building works, where we can grow, where we can’t grow and what systems we want to have in the future vs. on day one was an important takeaway from this building.”
Two handpicked articles to read next:
About the Author
Janelle Penny
Editor-in-Chief at BUILDINGS
Janelle Penny has been with BUILDINGS since 2010. She is a two-time FOLIO: Eddie award winner who aims to deliver practical, actionable content for building owners and facilities professionals.


