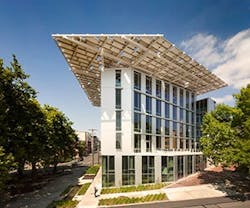Bullitt Center Named Most Sustainable Building
The Bullitt Center by The Miller Hull Partnership, located in Seattle, has been named the WAN Sustainable Building of the Year by worldarchitecturenews.com.
The center is the first leasable market rate commercial structure that meets the targets of the Living Building Challenge to the Net Zero Energy standard.
Notable features include:
- 570 photovoltaic panels cover the roof, which will generate an estimated 230,000 kilowatt-hours of energy in an average year.
- Clean rainwater falling on the roof is carried by downspouts to a 56,000-gallon cistern, located in an 8-foot tall, 950-square-foot room in the basement. The system supplies all non-potable fixtures in the building including toilets, hose spigots, and irrigation systems.
- The facility’s composting toilet system creates a usable fertilizer at the end of its process.
- As required by the Living Building Challenge, the center worked to weed out more than 350 common toxic chemicals from materials used in the building.
- The building’s greywater will be filtered, stored, and then treated in a constructed wetland, which is located on the building’s second-story roof.
For more information visit, www.bullittcenter.com.
