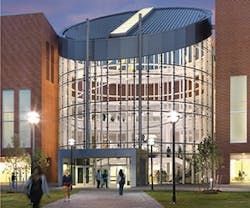Library Serves as Crucial Key for Campus Revitalization
The new three-story, 136,000-square-foot Lyman Beecher Brooks Library is designed to allow movement and change for varying occasions and population needs at Norfolk State University. Its unique, sinuous form responds to the openness provided by quadrangles flanking its main east and west facades.
The curving form is striking on first glance, its shape moving away from the norm of other campus buildings. The dynamic focal point of the building is an angular-capped, 90-foot glass-enclosed rotunda that invites pedestrian circulation from the east and west.
The building’s main mass is largely composed of brick, and its curved shed roof is standing seam metal, both matching adjacent building finishes. It also includes generous sections of curtainwall and punched windows with high performance glazing to maximize natural light, along with shading devices to control heat gain.
Technology Spurs Collaboration
The interior features an informal, collaborative commons and study environment, and it also includes food service and a computer lab. Its large lobby space can host a variety of events and exhibits.
The two-story main reading room is divided by circular, group study rooms into four clusters of large tables and alcoves for individual space. In addition to providing space for print resources, the tables also integrate electrical outlets for electronic learning. The group spaces are positioned on the opaque walls for access to technology and daylight. Users can also collaborate on large flat-screen monitors that display content from devices wirelessly.
These features make the Brooks Library a key part of Norfolk State University’s revitalization master plan.
“It was important to carry out the bold vision of the university,” says George Nasis, vice president of designer Moseley Architects. “The new library is sited at the geographical and symbolic heart of campus – it’s the centerpiece of ongoing transformation at the university.”
Insulation, ventilation, and low-energy mechanical systems were the foundation of the library’s sustainable design. Low-emissivity glazing and wall and roof insulation reduce energy costs by approximately 22% compared to ASHRAE’s baseline rating. To prevent the heat island effect and reduce building cooling loads, reflective standing-steam metal roofing was chosen, also increasing energy performance.
Designed and built to LEED version 2.2 standards to reduce energy and water use, improve indoor air quality, and promote the prudent use of materials, the project has earned Gold certification.
“Reducing the environmental impact and operating costs for the university was a huge goal,” says Nasis.
Conquering Complex Challenges
Although the project is pleasing to all involved, it did present unique challenges. It was constructed within 22 months amidst constrained site access that required after-hours delivery. Also particularly troublesome was transferring existing materials from the old to new library, which necessitated a temporary bridge. Obtaining state approval of the smoke evacuation control system of the 3-story atrium was also difficult.
Lyman Beecher Brooks Library
New Construction
- Owner: Norfolk State University
- Architect: Moseley Architects (submitter)
- Construction Firm: S.B. Ballard Construction
- MEP Engineer: R.G. Vanderwell Engineers, LLP
The new building is within 25 feet of the existing library, and that was problematic for demolition. Because of the close proximity to the new glass atrium, demolition took extreme coordination with the demolition contractor and the construction trades. However, occupation of the new site for end users was not obstructed.
Norfolk State targets a unique demographic for a number of reasons. In addition to being a historically black college, it is also located near the naval base in Norfolk, VA. The school helps returning military personnel transition to civilian careers. As a public institution, its entire collection is accessible on-site, bucking the trend of increased reliance on off-site storage.
To accommodate expanding print collections, the library incorporates open shelving as well as compact mobile shelving on every level. This allows complete browsing of the collection and results in a more productive and efficient library experience for the user and service population.
This mindful design, coupled with sustainable systems, will ensure the library serves the public for generations to come.
