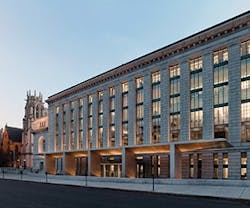Historic Library Preserves Roots amid Modern Upgrades
A two-year project at Central Library – the crown jewel of the St. Louis Public Library system – has increased public access, modernized the facility for the 21st century, and enhanced the building’s stature as a cultural treasure.
The original structure was designed in 1912. The renovation project has created more than 40,000 square feet of new public space and now features a three-story atrium, 250-seat theater, and teen rooms.
A ceremonial granite stairway leads to the vaulted reception area from which patrons progress to the centrally located Great Hall, which is surrounded by five wings – four dedicated to public reading rooms and the fifth to a multistory depository.
New mechanical, electrical, and fire protection systems are concealed within the thick masonry perimeter walls. Modern data and electric wiring is contained in the floor and provides flexibility to introduce new technologies going forward.
Invigorating the Interior
Lighting systems combining contemporary and replica fixtures bring life to the library. Its interior was also revitalized with cleaning, painting, and replacement of ornamental cast plaster ceiling sections. Metal and stone surfaces were also repaired and restored.
Structurally independent steel skeleton and stacks – doubling as book shelves and floor support – were removed. Now, a multistory public atrium provides an accessible and welcoming entry. Reflecting the original “building within a building” intent of original architect Cass Gilbert, “floating platforms” connected by stairs surround the atrium without reaching the walls.
Central Library
Renovation
- Owner: St. Louis Public Library
- Architect: Cannon Design (submitter)
- Construction Firm: BSI Constructors, Inc.
- MEP Engineer: William Tao & Associates
Glass-enclosed upper levels house the collection with compact density bookshelves. These structures are reminiscent of the old stacks and are now visible to the public as routine elements of the space.
The same is true of the original white glazed brick, once hidden but now reintroduced. The north wall windows are clear glass to bounce natural light deep into the interior, providing striking views and echoing the old facade, the design of which featured a series of tall, slim windows to admit filtered light into the stack area.
The site also features a new public entry that rises from a pool of water. The bead-blasted stainless steel canopy is supported by columns with surfaces engraved with thousands of titles from the library’s collection.
At a cost of $65 million, the renovation will help the public library to serve St. Louis for another one hundred years.
