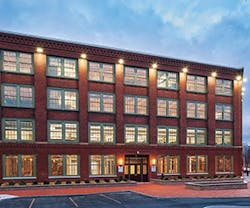Historic Building Transformed into Mixed-Use Facility
Formerly used as a factory, adjunct city hall, and a trade and high school, this trapezoidal, five-story brick building had become an eyesore at the western edge of downtown Rochester, NY. But now it has evolved into a mixed-use facility with office space, retail stores, loft-style residential living, and underground parking.
To earn National Park Service historic site status, the City of Rochester set forth specific criteria including creative reuse of the building, the implementation of green development concepts, and preservation of the building’s heritage and character. The renovation honors the past while leading to the future.
“We used historic tax credit financing on the project,” says Peter R. Wehner, senior project architect with designer Passero Associates Architects and Engineers. “Being in a historic part of downtown Rochester, it should have been a landmark, yet it wasn’t.”
Combining Old with New
Existing brick work and mill construction were left as a connection to the building’s history, but the existing windows were replaced with energy-efficient windows with historic aesthetics.
Throughout renovation, over 76% of existing building materials were recycled, donated, sold, or reused.
“That didn’t even give us that many LEED points – we just wanted to get usable life out of anything that still had it,” Wehner says, adding that the whole project has earned LEED Gold. “We were able to donate typical things like carpet and flooring, but we also donated almost everything out of the kitchen like appliances and even the walk-in freezer.”
Installed on the curved wall of the second floor is a vegetated wall that acts as a link between the exterior and interior. It is visible from the lobby, which is now an open space that features brick from previous renovations. This foyer allows for connectivity between the office and residential tenants while maintaining a sense of security.
The site also includes underground parking. The building had previously been converted from a manufacturing plant to a trade school. It has ramps that were originally used for bringing coal to boilers, which also allowed access for auto repair training. One ramp was demolished, and the other now provides entry to the garage. This job also required removing wood columns to make room for cars.
Openness for Collaboration
The office space features central areas for collaborative work. Low panel heights and glass partitions encourage collaboration while allowing natural light to penetrate. It also houses an executive boardroom and corner offices for private or individual work.
“With activity being the norm, you’re able to get more focused work done. The old high-walled cubicle had a closed-off effect,” Wehner says. “Everything is so open that work stations really aren’t even cubes anymore. Spurring collaboration was a major goal.”
Accent lighting includes track, ceiling, and wall-mounted LED fixtures. Sensors automatically adjust lighting levels, while the openness maintains consistent brightness. Acoustical privacy, however, is maintained with rated glass and a cloud ceiling feature.
Bridge Square Building
Renovation
- Owner: Bridge Square, LLC
- Architect: Passero Associates Architects and Engineers (submitter)
- General Contractor: Spoleta Construction
- MEP Engineer: Picard Engineers
Loft-style living spaces were essential in attracting occupants to the facility. Openness, natural light, and connection between the old and new were key concepts here as well. Interior walls are not elevated to the ceiling except at the bathrooms.
Huge window scapes highlight the apartments and provide views of the downtown.
“They’re almost 7 feet tall and some are 12 feet wide,” Wehner says. “In keeping with historic design requirements, we needed high quality windows for acoustics and energy performance.”
At a cost of almost $6 million, the site has maintained its historic aesthetic while now serving as an anchor for the burgeoning downtown scene.
