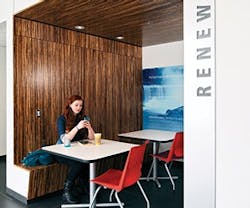SUNY Buffalo Utilizes Universal Design
Designed for students with various levels of cognitive and physical abilities, William R. Greiner Hall at State University of New York (SUNY) at Buffalo is a forward-thinking, inclusive residence hall.
Smart planning, a constructive partnership with the college and the construction manager, and collaborative meetings in which students enumerated a wish list of features were key elements in creating a residence hall that fulfilled the university’s programmatic requirements and aesthetic goals within budget and on schedule.
Promotes Accessibility
The Center for Inclusive Design and Environmental Access (IDeA), a sub-department of the SUNY School of Architecture and Planning, architecture firm Cannon Design, and school officials worked together from the beginning to ensure that accessibility was integrated into the residence hall and achieved without additional costs.
“When universal design is done extremely well, it’s transparent and you can’t really pick up on it when you enter the building,” says Don Erb, director of residential facilities at SUNY Buffalo. “These features can be incorporated without making the building aesthetically undesirable.”
IDeA provided a checklist for best universal design practices, something it hopes to transform into a certification similar to LEED. Cannon Design used these recommendations to go above and beyond ADA requirements with features like:
- Adaptable in-suite bathrooms with oversized showers and grab bars to accommodate wheelchair users and others needing more space.
- Small LED lights on light switches to aid the visually impaired.
- Setting the building away from other structures so a gentle grade could allow all students to enter the building together, with no need for separate ramp entrances.
“There is no sign saying the wheelchair entry is somewhere else – everyone gets to enter the same way together,” says James Rayburg, vice president of Cannon Design.
As the only air-conditioned residence hall on campus and the first built in the last 30 years, it is not a surprise that students are clamoring to call Greiner Hall home. The 600-bed facility has hit maximum capacity each school year since opening in August 2011.
Sustainability and Energy
Highlights
LEED Gold was chosen as the college’s standard for new buildings because of the college’s commitment to become climate neutral by 2030.
“If you engage with your design team early on, some of the perceived additional costs of sustainable features are reduced,” says Erb. “Quite frankly, constructing a sustainable building is the right thing to do.”
For this project, sustainable practices were incorporated in many ways. The building’s walls are made in part from a hybrid bamboo-plywood material, counters and flooring are made of post-consumer materials, and 30% of building materials were extracted and manufactured within 500 miles of the building site.
Greiner Hall uses 20% less energy than a typical building of similar size and type.
This is thanks to the variety of energy-efficient tactics, including 90% daylighting, low-flow shower heads and faucets, and an ultra-white coating on the roof that reduces the heat island effect and the building’s cooling load.
William R. Greiner Hall (SUNY Buffalo)
New Construction
- Owner: State University of New York at Buffalo
- Architect and Engineer: Cannon Design (submitter)
- Construction Firm: LPCiminelli
- Civil Engineers: C&S Companies
Using the International Performance Measurement and Verification Protocol, Cannon Design evaluated the performance and energy consumption of the building’s HVAC systems.
As part of the calibrated simulation, the method entailed the use of an energy simulation model to determine end-use load shapes and annual building energy consumption.
The resulting M&V plan evaluates the performance of the occupied building, demonstrates functional building systems per the design intent, and reports savings due to correct functioning or unrealized savings due to faulty building operation.
Greiner Hall makes the honor roll for using design in a way that promotes energy efficient strategies as well as specifying universal design in a higher education building.
“It’s a wonderful place,” says Erb. “It’s the kind of thing you see as a parent and say, ‘I want my kid to live there.’”
