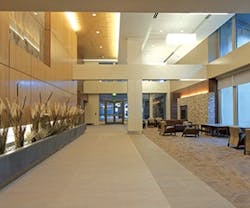Dedicated to the Details
Design and construction details are often devilish, particularly for healthcare projects. But the project team’s continuous dedication to a myriad of them paid off for the Baystate Medical Center and kept a $296 million, 641,000-square-foot clinical facility on time and budget.
The addition to the medical center in Springfield, MA, houses a new heart and vascular center, 32 cardiovascular critical-care rooms, and 96 private inpatient rooms.
Planning began during the financial crisis of 2008, which complicated issues from the outset. While Baystate was committed to moving forward, it recognized that managing the costs and the schedule would be especially critical to achieve success, according to Stan Hunter, Baystate project executive. The construction manager, Suffolk Construction, was brought on board during preconstruction to work with the designers on a variety of cost and scheduling issues.
Close attention to costs created numerous savings. An alternative to the specified exterior brick netted $100,000, and modifications to a prominent concrete retaining wall designed to resemble natural stone saved another $400,000. Electing to purchase a self-enclosure for a backup generator eliminated $500,000 for a building to house the generator and an underground fuel tank.
Keeping the existing hospital operational at all times posed further challenges. Detailed phasing, sequencing, and logistics plans kept the main entrance open throughout construction, including the rerouting and upgrading of major utilities. The addition’s location some 12 feet away from the existing hospital required attachments in seven locations (five bridges on various levels and two underground tunnels) without disrupting existing clinical areas. To minimize vibration, Suffolk drilled out foundation supports rather than driving piles.
Green design elements include a four-story lightwell that reduces the need for artificial lighting. A 15,000-square-foot rooftop healing garden has plantings, a fountain, benches, and walking paths. Located on a third-floor rooftop, the garden is visible from upper floors. The addition’s other buildings have white, reflective roofs.
Managing and Exchanging the Data
BIM (building information modeling) was used to handle design conflicts and enhance collaboration across the project team. By creating a virtual model early in the process, all heavy duty welding of materials could be done off-site. Laser scanning used in conjunction with the model expedited mechanical work. Josh DiGloria, senior project manager for Suffolk Construction, says the model allowed the use of laser beams to pinpoint the locations for HVAC, plumbing and medical gas hangers, which were installed before concrete was placed for the floors. With the hangers in place, M/E/P subcontractors began mechanical work one month earlier than initially planned.
The BIM model was also utilized for facility management and operations. According to Baystate’s Hunter, the model contained so much information that it could have easily overwhelmed the purposes of the FM department, so the Suffolk team worked with Baystate for nearly two years to determine the critical data to extract for O&M, including fire/life safety information. The FM model also expedites such routine tasks as repainting; it contains the formula for all of the paint colors used in the hospital.
At the conclusion of the project, all documents and drawings were turned over in digital format to Baystate, which had previously used hard copy only. The planning for this exchange had started a year earlier, when Suffolk began holding meetings with Baystate to discuss how the latter could best access the information after completion. The project team was already using Suffolk’s web-based tool for construction, which allowed members 24/7 access to documents and edits. Suffolk adapted the tool to Baystate’s needs and conducted several sessions to train the staff on its operation and maintenance. The entire history of the job — consisting of thousands of pages and every report and shop submittal — was made available to Baystate’s staff.
