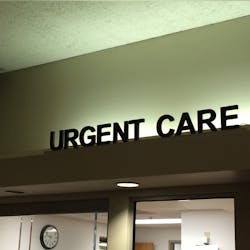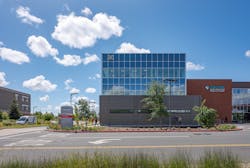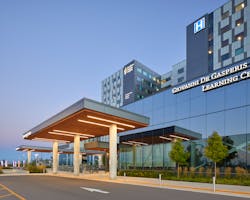Is Your Healthcare Facility Resilient Enough?
Hospitals have strict compliance requirements when it comes to certain aspects of resilience planning, but other healthcare buildings—such as medical office facilities—aren’t held to the same standards. There’s a reason for that; they simply don’t have to meet the extreme demands that hospitals do.
“In general, these non-medical buildings don’t have the same requirements for emergency power provision and water supply under building codes,” explained Shane O’Hanlon, senior climate risk and resilience consultant for Stantec. “They don’t have storage for potable and non-potable water that healthcare spaces require, for example. They usually also have smaller air handling units and thus may be limited in their ability to address extreme or prolonged heat events, leading to closures. On the other hand, medical office buildings don’t have the power and service needs that a hospital requires.”
Hospitals are likely to see surges in use during emergencies, natural disasters and extreme weather events, O’Hanlon continued. But non-medical facilities may also see increased use because hospitals depend on them for support and administration day to day. “It will rely on them in an emergency to handle increased demand and provide ancillary services,” O’Hanlon said. This underscores the importance of resilience planning in all kinds of healthcare facilities, not just hospitals.
What Disaster Resilience Means for Healthcare Facilities
Disaster resilience looks different for non-hospital healthcare facilities, said Chris Gray, chief technology officer of RENU Communities, a subsidiary of global real estate private equity firm, Taurus Investment Holdings. These are frequented often by patients and are likely to see increased traffic during and after emergencies, especially when hospitals are swamped. However, they’re typically housed in office buildings, strip malls and other locations that don’t have resilience built in at the level a hospital would have, Gray noted.
“If the infrastructure of healthcare facilities like doctors’ offices and urgent care centers can’t be optimized like a hospital, the owners should focus on ensuring the mechanical systems, life safety systems and power systems are constantly working, which means that all critical systems must be on backup power,” Gray advised.
O’Hanlon suggested four other considerations for ensuring disaster resilience in non-hospital medical facilities.
1. Regional connections and vulnerabilities: “To design for disaster reliance, we need to understand the facility, the site and its connections and level of reliance on external networks such as utility providers, transportation routes and just-in-time supply chain providers, as well as ancillary support services,” O’Hanlon said.
2. Access routes: Healthcare facilities should maximize opportunities for access during extreme weather conditions or disaster events, including access by vehicle, bicycle, foot or other means.
3. Resilient design: “We look for opportunities to design for redundancy and to design with the future climate at the end of life of a facility in mind,” O’Hanlon said. “It is no longer acceptable to just meet existing and inadequate building codes.”
4. Flexible multi-use spaces: Auxiliary and non-medical spaces should be designed in a way that lets them adapt quickly to changing conditions. Multi-use spaces can be repurposed for emergency response when needed.
This last point—flexibility—is particularly key for resilience planning. “It’s about designing spaces that can be easily converted to another purpose in the future as needs and care methods change over the long term,” O’Hanlon explained. “This requires us to think about access to the services and systems that connect to these spaces.”
There are many ways to approach this, O’Hanlon continued, such as grouping services and utilities for easy access or even using modular and prefabrication strategies. “There are budget implications to designing for total flexibility, so the conversation with the client becomes about the degree of flexibility they anticipate and what percentage of their space requires built-in flexibility,” he added. “Thinking this way, however, is ultimately fiscally wise because it means you design in the systems or the space and access to the systems that you anticipate are required when changes are made. If we’re designing the right level of flexibility, the client won’t need to tear everything out in 25 years when they switch from an inpatient to outpatient treatment model, for example.”
This flexibility is equally crucial in the shorter term to allow facilities to respond to disasters and other emergencies. “Can we reconfigure waiting areas, outdoor spaces like courtyards and plazas, parking garages and other parts of non-hospital facilities to deal with triaging patients in an emergency?” asked O’Hanlon. “Can we convert those spaces quickly and make them useful?”
Can Your Facility Withstand Future Disasters?
“The building owners need to do a risk analysis for each property, which is critical for making educated decisions and long-term planning when addressing future disasters,” Gray said. “The first step toward resilience is to do a hazard assessment. Examine the past, forecast the future and prepare for these events. Then analyze the situation and use vulnerability assessment tools.”
This risk analysis should include a climate risk assessment, O’Hanlon said. This will determine your highest risks and help you prioritize key adaptation and resiliency actions. “Consider not just your building [in your risk analysis], but the region, municipality, utility providers and catchment area of clients and patients,” O’Hanlon added.
Next, think about previous events. Talk to your facilities staff about how they responded during previous extreme weather or other issues. “Document your challenges and impacts,” O’Hanlon advised. “Consider what physical damage occurred to systems, assets and materials, then evaluate how it impacted your operations and maintenance staff, budgets and resource planning. Follow this with notes on how your healthcare service delivery was disrupted.”
Smart planning with all of your medical properties will allow them to continue for patients regardless of conditions, Gray said.
“When patient safety and hospital functionality are at issue, there is no space for shortcuts,” Gray said. “True healthcare resiliency should be an ongoing process that is monitored and reviewed regularly, with continuing education and training programs for hospital employees. While engineers and facility managers cannot anticipate every possible disaster, a group of engineers, builders and risk assessment professionals may design a healthcare facility that is durable in the face of tremendous obstacles.”
About the Author
Janelle Penny
Editor-in-Chief at BUILDINGS
Janelle Penny has been with BUILDINGS since 2010. She is a two-time FOLIO: Eddie award winner who aims to deliver practical, actionable content for building owners and facilities professionals.



