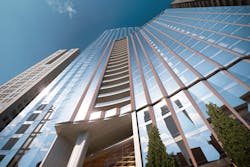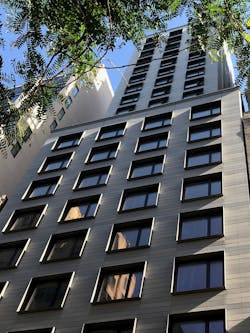How Passive House Design Encourages Resilience
From its beginnings as a highly sustainable European building concept to a viable and growing design strategy in North America, Passive House buildings combine a super tight building envelope with energy efficient mechanical systems to produce resilient, eco-friendly buildings.
As a low carbon building strategy and path to net-zero buildings, cities and municipalities are taking note and responding with newer standards and incentives to encourage passive design projects.
“Policy and decision-makers now see super energy efficient buildings as necessary and understand that the Passive House approach is a realistic and common sense way to achieve energy-related climate goals,” observed Dan Piselli, director of sustainability and principal for FXCollaborative in New York.
Take New York City, for example. Not only will the Climate Mobilization Act mandate require some city buildings to pay penalties if they exceed certain thresholds in carbon emissions by 2024, but the New York State Energy Research and Development Authority (NYSERDA) supports passive design projects with rebates and design competitions.
For example, FXCollaborative’s La Central Building C—part of a five-building, 1,000-unit, all-electric mixed-use development in the Bronx—won $1 million from NYSERDA's Buildings of Excellence Competition for the design and construction of their passive building certified by the North American Phius program.
Other states offering financial incentives for passive projects include Massachusetts, Illinois, Minnesota, Washington, Rhode Island, and in Canada, the city of Vancouver. Further, the new Inflation Reduction Act offers a 30% federal tax credit for residential energy efficiency upgrades.
But beyond the incentives, why are building owners keen on pursuing passive building standards for new builds and upgrades?
Christina A. Snyder, a PHI accredited Building Certifier and co-founder of CertiPHIers Cooperative, listed the following benefits:
- A tight and highly energy efficient building envelope, which delivers great energy cost savings over a building’s lifetime
- Longer building durability and often greater strength
- Better indoor air quality and therefore a healthier environment for occupants
- Greater thermal comfort
- Less exterior sound transmission into the occupied building spaces and typically quieter building mechanical systems
- Greater resiliency against natural catastrophes, energy shortages and soaring prices
Passive Building Design Strategies
“The air tightness design is usually the most difficult as air can easily transfer in and out of a building if the air barrier is not continuous and requires specialized detailing,” explained Stas Zakrzewski, Certified Passive House Designer and principal of the New York-based Zakrzewski + Hyde Architects.
Consequently, properly detailing the enclosure is critical. This includes eliminating thermal bridges where heat can escape and architects will often specify triple glazing as well.
If the envelope is done really well, designers can then cash in on the economic benefits of designing smaller HVAC systems. Here, energy-efficient heat recovery ventilators or energy recovery ventilators are common.
Best practices for achieving this sought after, super-tight enclosure include:
- Tracing through unique conditions on the envelope together with the architect, enclosure consultant and contractor, if possible.
- Performing regular inspections and a final blower test to meet the airtightness target.
- Utilizing an infrared camera capable of constant scanning to identify air and heat leaks.
- Whenever possible, locating all ventilation and/or heating and cooling ducts within the thermal envelope.
As interest in passive designs grows, so is the availability of certified products. For example, Tad Everhart, president of CertiPHIers Cooperative, reported that just a few years ago, there were only a few certified passive high-performance window products available for U.S. projects, whereas today, there are more than 20 North American manufacturers and few dozen European manufacturers that import.
In fact, FXCollaborative recently designed the first Passive House level triple glazed aluminum simulated double hung window to be approved by the New York City Landmarks Preservation Commission for the design of New York University’s Rubin Hall. When completed, the 156,000-square-foot, 17-story building is anticipated to become the largest EnerPHit Passive House Certificate for retrofits in the world.
When designing passive buildings, teams can benefit from a number of software design tools. For starters, the Passive House Institute offers the Passive House Planning Package (PHPP) software for energy modeling. Zakrzewski’s team likes to use Design PH, which is a 3D software add-on to SketchUp for preparing 3D models and importing them to PHPP, thereby easing the conversion from built form to energy model.
In addition, the Lawrence Berkeley National Laboratory’s THERM or Flixo can be used for thermal bridge modeling and WUFI for hygrothermal (moisture) analysis. If projects are pursuing the prescriptive path for Phius certification, WUFI energy modeling with passive software is required.
As an interesting side note, Katrin Klingenberg, co-founder and executive director of Phius, reports that the measured performance of Phius’ certified projects has come within 7% of predicted data for projects modeled in WUFI Passive.
Path to Net Zero
With their high performing building envelopes and reduced heating and cooling loads, passive designs ultimately require less renewable energy to offset energy use, making them ideal for achieve net zero energy.
For example, in New York-based Handel Architects’ experience with large-scale Passive House buildings, these designs require roughly 50% less energy than conventional construction.
“Phius standards are the best foundation for zero-energy buildings and are set to guide the designer to the sweet spot of where conservation ceases to be cost-effective and where adding renewable energy production becomes more affordable,” explained Klingenberg.
Sharing another interesting observation, Everhart noted, “Passive House only ‘sips’ heat to keep you comfortable instead of ‘gulping’ heat from a gas furnace. So, just as a Passive House is the best path to any version of zero or net zero building, it is a natural pathway to all-electric buildings.”
Another major advantage of passive buildings is their resiliency. According to Snyder, passive designs offer:
- Thermal resiliency to temperature and humidity extremes due to superinsulation and ultra-low infiltration levels
- Longer building durability by preventing condensation within the building envelope assemblies
- Healthier indoor air conditions due to low infiltration and balanced heat recovery ventilation, and less risk of mold and mildew within envelope assemblies
- Protection against biological contaminants due to fresh outdoor air, in place of air circulation
Passive House Retrofits
While new construction passive projects are more common, and often easier, Snyder reports that a third to a quarter of PHI certified projects are retrofits. That said, existing buildings with no underground insulation or historic structures which must conform to historic preservation requirements can pose significant challenges.
“That is why the EnerPHit standard was created, as it acknowledges that energy improvements to certain building envelope component may be difficult to impossible to achieve, so the overall targets for heating (and cooling) demand and airtightness limits are relaxed to a more reasonable level for existing buildings, while keeping overall electrical demand limits,” she explained.
While Phius is all for passive retrofits as well, Klingenberg pointed out that mass scale retrofits in a very short period of time calls into question the comprehensive embodied carbon levels created by large quantities of upgraded materials and systems.
To address this issue, the Phius REVIVE PILOT is currently under development. The standard is focused on setting new design targets for maintaining survivability during extreme weather event and optimizing and lowering the initial embodied carbon investment without losing the hallmark passive trait of resilience.
Future of Passive
Driven by stricter codes and standards, incentives, design and construction experience and the development of more products and building systems, Passive House projects are on a solid trajectory.
Offering one more piece of advice, Louis Koehl, director of sustainable design for Handel Architects, related, “We have found that once everyone buys in to a shared goal all parties end up taking great pride in making sure that goal is met.”
About the Author
Barbara Horwitz-Bennett
Barbara Horwitz-Bennett has been covering the AEC industry for the past 25 years. She writes for a number of industry magazines and works with AEC firms and product manufacturers on content writing projects.

