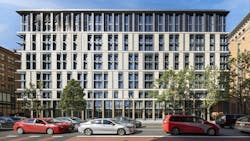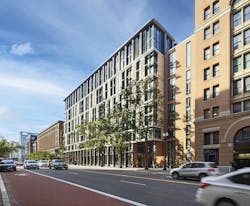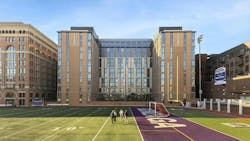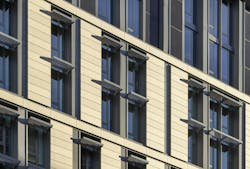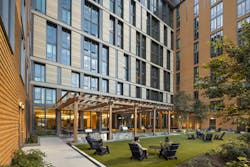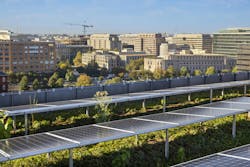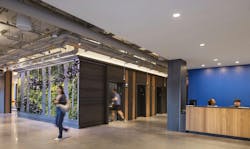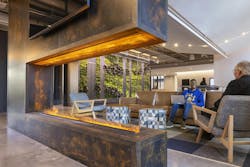Georgetown University Debuts LEED Platinum Student Housing
Georgetown University’s Capitol Campus residential building at 55 H St. NW earned a LEED Platinum certification from the U.S. Green Building Council and is the first building at Georgetown to achieve the highest LEED certification.
The university, located in Washington, D.C., pitched the project with the priority to construct a state-of-the-art, sustainable residential building. Robert A.M. Stern Architects (RAMSA) was the building architect and worked collectively through a private-public partnership with the developer American Campus Communities (ACC), interior architect and designer Elkus Manfredi Architects and landscape architect Rhodeside & Harwell to develop the building.
“We wanted to express the emphasis on sustainability through the building’s design and architecture,” said Will Gridley, associate partner at RAMSA. "We designed very deep windows with big expanses of glass that are shaded as much as possible. The building’s character is grounded in sustainability.”
Material Selection
55 H St. NW is an apartment-style residential building for undergraduate and graduate students situated a few blocks from the U.S. Capitol and near Georgetown Law and the School of Continuing Studies. In addition to providing student housing, the building has numerous sustainable features within the construction and usable spaces.
High-performance windows that adjust tints based on the sunlight intensity and indoor temperatures reduce the building’s energy consumption. The deep setback windows and the sunshades reduce the energy load and regulate the building’s interior temperature.
“On the top floor there is dynamic glass at the penthouse, which changes tint based on the solar intensity,” Gridley said. “Seeing it change during the day makes you aware of the building adapting to its environment.”
The 12-story, 223,000-gross-square-foot building sits on a three-quarter-acre lot. It is constructed from roughly 7,000 cubic yards of ECOPact low-carbon concrete with a high fly ash content to reduce the carbon footprint. According to the Georgetown University website, flat plate concrete leads to a “40% reduction in greenhouse gas emissions compared to traditional concrete.”
The facade is terracotta panels, supplied by a company in Germany, explained RAMSA partner Kevin Smith.
“It’s not the first time they’ve been used in Washington, but we took a great deal of care to put them together in a beautiful way,” Smith said. “Everything came through miraculously without any problems during COVID.”
The thick terracotta panels cast beautiful shadows onto the building’s structure, which allowed the design team to create an aesthetically pleasing building that hid the dryer vents, Smith added. Most terracotta buildings have no depth, but it was the illusion of depth RAMSA wanted to be the showstopping element.
“It is the little things that make a big deal to the perceived quality of buildings,” Smith said. “We found a way to hide all the dryer vents inside metal returns, and they disappear because they’re all black. You look at most market-rate apartment buildings and there are those little bumps all over.”
RAMSA is known for its classical-inspired buildings, but for 55 H St. NW, RAMSA created a contemporary design that nods to its neighbors. The building is situated between two other facilities. One has a historical context from 1992, and the other 2006-constructed building has a historic look, too.
“The depth of the terracotta panels shades against the sun and hides the dryer vents, but they also nod to the deep recesses of the adjacent buildings,” said Smith. “55 H St. carries the cornice line prescribed by the height act to reference the building to the west of us.”
The materiality of the buildings is tied together with the ground floor featuring metal panels and bits of tan brick. The back of 55 H St. NW is brick. Large glass windows on the ground floor bring in natural light to the lobby and communal spaces that line the street. Passersby can look through the building to the courtyard—a deliberate design Gridley said.
“I’m proud of the facade because the D.C. zoning envelope can force you to design within a box much of the time,” Gridley said. “To achieve the level of aesthetic interest and richness that we did with the combination of the terracotta, metal, glazing and depth took a lot of effort.”
Georgetown University challenged RAMSA and ACC to maximize the solar footprint on the building. The top two floors have vertical photovoltaic panels integrated into the structure on the south facade, and the green roof has a large solar panel array. A rainwater capture system is used for irrigation of the south-facing green roof plants. The solar panels generate roughly 5% of the energy that the building consumes.
“We filled the roof with as much solar as we could while also having things grow on it,” Gridley said. “We found a way to have both a green roof and solar panels. Plants grow under the solar panels.”
Additional sustainable elements are the cisterns to capture rainwater for irrigation and the bicycling infrastructure.
55 H St. promotes sustainable transportation for tenants, faculty and staff who commute by bicycle. The building hosts significant on-site bicycle storage as well as access to showers and locker rooms for faculty and staff who ride their bicycles to work.
“If you’re thoughtful and do your homework, you can do a lot with modern technology and products,” said Gridley.
Community Lifestyle
55 H St. NW’s entrance is set off from the sidewalk at a 90-degree angle and upon entering the lobby, students see a green wall adorned with living plants and a large outdoor courtyard, which is viewable from the street. Elkus Manfredi Architects designed the green wall.
55 H Street wraps around two exterior courtyards, which use a stormwater retention area that retains excess rainfall and percolates into the ground to enhance a natural rock feature.
The residential building has 476 beds within studio, two-bedroom, three-bedroom and four-bedroom apartments. The penthouse features modern living spaces, common areas like a contemplation space for students to study and engage with peers and a fitness center.
Smith said RAMSA and Elkus Manfredi Architects wanted a fireplace in the parlor, which required creativity as they could not use gas.
“We ended up with this interesting electric fireplace that uses water vapor and lights,” he said. “It’s fascinating the same way that a fire is and students often hang around it in the cold weather. You need to get quite close before you realize they’re not actual flames.”
This safe, energy-efficient and eye-catching electric water vapor fireplace is a central hearth for the parlor space. Cool to the touch, the water vapor is adjustable in height and color and does not affect humidity or condensation in the area.
Gas boilers are traditionally a cost-effective source of hot water in apartments. However, RAMSA wanted a greener option. Through a system of air-to-air heat pumps, each apartment has cooling and heating options that provide maximum efficiency.
The design and development teams also wanted to positively influence student behavior, so screens in the lobby display environmental statistics on water usage and energy-saving features floor by floor and unit by unit. They hope residents learn they don’t have to sacrifice comfort to live sustainably.
“The whole building system does well and provides the comfort students want,” said Smith. “That they also know what they are consuming sends a very good message.”
Requirements by Washington, D.C. and Georgetown University challenged RAMSA’s team to maximize the use of sustainable materials that sparked the building’s sustainability story, now passed onto residents.
About the Author
Lauren Brant
Buildings Editor
Lauren Brant is the editor of Buildings. She is an award-winning editor and reporter whose work appeared in daily and weekly newspapers. She strives to create content that is informative and actionable for professionals, helping them discover new products, technology, and insights to make smarter building decisions. In 2020, the weekly newspaper won the Rhoades Family Weekly Print Sweepstakes—the division winner across the state's weekly newspapers. Lauren was also awarded the top feature photo across Class A papers. She holds a B.A. in journalism and media communications from Colorado State University-Fort Collins and a M.S. in organizational management from Chadron State College.
