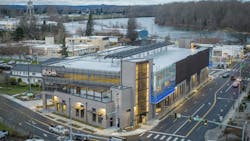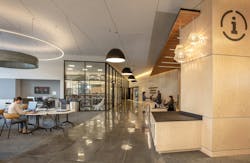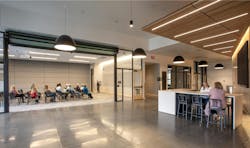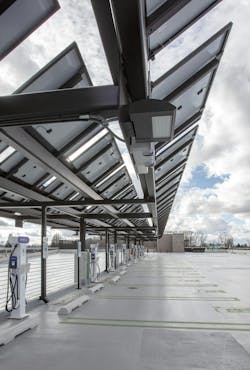How Passive House Certification Energized a Rural Library
Key Highlights
- MVLC showcases energy efficiency through Passive House design.
- The project achieves a 75% reduction in Energy Use Intensity compared to state code requirements.
- Features include all-electric design, a focus on energy consumption, and a multipurpose parking garage with EV charging and solar array.
What better place to demonstrate energy efficiency than a public institution dedicated to knowledge and enrichment? The Mount Vernon Library Commons (MVLC) showcases how a rural community can benefit from an international building certification. Completed in 2024 and designed by HKP Architects, the project adheres to the Passive House standard and has an estimated Energy Use Intensity (EUI) of 12.
Learn how the city of Mount Vernon, Washington, approved an all-electric design for its new public library, community center and parking garage.
The Passive House Difference
One of the primary reasons Passive House is beneficial for public infrastructure is that it lowers lifetime utility bills. When cities are too focused on upfront costs, they can lose sight of an operations budget spanning 50-75 years. With a projected EUI of 12 for over 130,000 square feet, MVLC will be 75% below the Washington State Energy Code requirement of 47.
“We’ve been doing sustainable design and LEED, but we decided that we weren’t making progress fast enough. If we really want to impact climate change, we need to focus on energy consumption,” said Julie Blazek, partner at HKP Architects. “It’s now part of our studio’s mission to encourage clients to pursue Passive House. The city of Mount Vernon was open to being a demonstration project, so it was easy to get approval.”
In addition to energy, Passive House prioritizes indoor air quality and thermal comfort. For example, patrons don’t have to avoid windows because of drafts, glare, or hot spots. Every zone is comfortable, so the entire space is more friendly to users.
“While it’s not an intended goal, Passive House also promotes better acoustics,” Blazek notes. “The thicker wall insulation and triple-paned glass diminish outside noise. This is a nice benefit because MVLC is surrounded by busy streets and nearby train tracks.”
Improving Envelope Performance
Repeated energy modeling was a key way that HKP experimented with multiple solutions. They could test different inputs to see how the building’s Passive House compliance was affected, fine-tuning as they went.
“In simpler, less complex projects, you generally model once and that’s sufficient. But larger projects benefit from ongoing modeling,” explained Blazek. “Whether it’s small or significant, it’s worth seeing the impact from one change.”
One outcome was creating a subceiling framing system between the library level and the garage floors above. This reduced the number of penetrations for mechanicals, lighting, and electrical, and suspended ceilings into the Passive House envelope itself. The interstitial support system is insulated with thermal break pads.
“Another example is we had debate about insulating the footings. Our energy modeling showed we could insulate the tops and sides down to 3 feet, but there wasn’t much return beyond,” Blazek said. “We also insulated the major sheer walls from the parking garage so none of them communicate with the interior environment. No cold air is transferred to the column as a result.”
While no project goes without a hitch, bumps in the road can sometimes compel creative choices that contribute to the building’s performance.
“We originally picked fiberglass windows with a krypton gas, but they were made in Ukraine and became unavailable. We had to choose another window package with argon and remodel accordingly,” explained Blazek. “A similar conflict happened when our first insulation option for mineral wool had a plant strike and shutdown at the same time. We moved to fiberglass, which has a different R-value, and reran the model.”
A Multipurpose Parking Garage
While many sites have parking on the ground level, MVLC placed its three-story garage above the library so it doesn’t impact the streetscape. This was influenced by standards for Mount Vernon’s historic downtown, which is oriented for pedestrians over cars.
“Since the parking garage is open 24/7, we kept it naturally ventilated,” added Blazek. “The two stairwells and elevator towers are outside the Passive House envelope, which means no energy is wasted to condition the space. It also keeps users functionally separate from the library when it’s closed.”
With over 70 variable charging EV stalls, MVLC is also the largest public charging center in the U.S. Despite a population of 36,000, Mount Vernon is taking advantage of its halfway point between Seattle and Vancouver, positioning its EV amenity as an economic driver. The facility’s 129.5kW solar array is located on the garage’s roof, with EV charging shaded below.
“While this was ultimately our first Passive House project, the energy requirements weren’t the hardest thing by a long shot,” emphasized Blazek. “There’s flexibility on how to meet the end goals, and the organization is there to support you as a resource. Ultimately, everyone wants to see more of these buildings built.”
Principles of Passive House
The Passive House Institute has specific targets for energy efficiency:
- Thermal insulation
- Windows
- Ventilation
- Airtightness
- Thermal bridge elimination
Architects have flexibility to choose which strategies will meet specific stipulations. For example, airtightness should have a maximum of 0.6 air changes per hour, while heating or cooling energy demand should be roughly no more than 15 kWh per square meter.
Adapted from the Passive House Institute
About the Author
Jennie Morton
Jennie Morton is a freelance writer specializing in commercial architecture, building engineering, and sustainable design.



