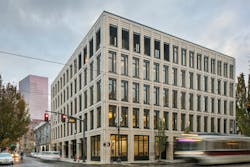Developer-driven 'Living Building' opens in Portland, Ore.
The PAE Living Building, designed to meet the world’s most rigorous sustainability standards, has announced the opening of its doors in Portland, Ore. The five-story, 58,000-square-foot mixed-use building, located in the city’s historic Old Town/Skidmore district, is the first developer-driven and largest commercial, urban Living Building in the world, according to the project's stakeholders. The International Living Future Institute oversees the Living Building Challenge, a rigorous certification program that requires projects to demonstrate net-zero operations, among other requirements.
As stated by a PAE press release:
Created in 2006, the Living Building Challenge (LBC) is among the most stringent green building certification processes that exist today. Project teams must meet seven key performance areas (known as Petals) that address every aspect of design, construction, and operations to achieve a resilient and self-sufficient building.
The PAE Living Building is designed to last 500 years. The [building's design] approach marries the scale and feel of a historic neighborhood with the highest possible energy performance and sustainability standards necessary for the future. The building uses less energy, water, and material than comparable buildings while delivering superior levels of occupant comfort and productivity.
Critically, the PAE Living Building demonstrates how the built environment can achieve the deep and immediate carbon emission reductions required to mitigate the most severe impacts of climate change. It shows the world what a regenerative future can look like while providing the roadmap for how to get there.
“We are thrilled to deliver Portland’s first Living Building,” said PAE president Paul Schwer. “Our building shows that sustainable, replicable solutions for our environment are optimal for everyone, from our community to our investors. This project meets the climate goals of our state and our country 30 years ahead of schedule.”
Sustainability achievable in developer-driven models
The PAE Living Building was privately developed and funded as a speculative office building through a partnership between Downtown Development Group, PAE, Edlen & Co., ZGF Architects, Walsh Construction Co., and Apex Real Estate Partners.
PAE contends the building's success shows the private sector that meeting the highest sustainability aspirations for new buildings is truly achievable in a developer-driven model.
“Developer-driven and market-rate, the PAE Living Building demonstrates that similar projects are not only technically possible on a dense urban site, but they are also financially viable opportunities for private investors,” commented Jill Sherman, co-founder, of project investor Edlen & Co. “Our early investor commitments helped mitigate the risk for the third-party cash investors who could have viewed this project as too risky during the initial phase of financing.”
Importantly, according to PAE, "Every aspect of the building’s design supports occupant health, comfort, and productivity: Red List–free materials, ample daylight, views, operable windows, and a fifth floor 'deckony.' A term coined by the project architect, the deckony occupies 1,500 square feet in the southeast corner, giving users year-round access to an open-air lounge area.
“The design team spent considerable time thinking about the building’s responsibility to the broader Northwest landscape, the waterfront, and the Willamette River,” said Kathy Berg, a partner at the project architecture firm ZGF. “The result is a building rooted in Pacific Northwest history that also answers the demand for a drastically more sustainable future. Its quality, resiliency, and systems are designed to address the severity of the future climate challenges we face.”
PAE Living Building specifics
Every element in the new PAE Living Building was required to serve multiple purposes in order to achieve the seven Living Building Challenge Petals—Place, Water, Energy, Health & Happiness, Materials, Equity, and Beauty. Each Petal is subsequently divided into 20 Imperatives, each focused on a specific sphere of influence.
PAE noted that all of the building’s needs are met via on-site water capture and on-site and off-site solar arrays. The building uses rainwater capture, graywater treatment, nutrient recovery, and a five-story vacuum flush composting system. By producing liquid fertilizer and agriculture-grade compost onsite, the circular system uses no city water and offers another income source for the building owners.
Further, using just one-fifth as much energy as a comparable building, the PAE Living Building's photovoltaic (PV) panels produce 110% of the electricity needed via a PV-powered battery storage system with two-way power connection to the city’s utility network and electrical grid. Designed as a microgrid, it can operate off-grid at a reduced capacity: at low power in the summer months, the building can operate for up to 100 days off-grid.
“To address the climate crisis, we must make the use of cutting-edge technology and innovative design routine, not an exception to the rule. The PAE Living Building puts these principles into action and is a model for others to follow,” U.S. Congressman Earl Blumenauer (D-OR 3rd District) said.
Over the next 12 months, the PAE Living Building will record, track, and report its performance data in accordance with the requirements outlined through each Imperative and Petal. It is expected to earn a full Living Building Challenge certification in summer 2023.

