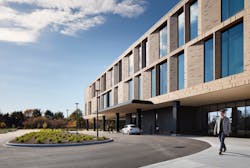5 Design Techniques for a Smoother Patient Experience
What’s the antidote to patient stress and pain? Healthcare design that alleviates anxiety with copious daylight, plentiful outdoor views, restorative landscaping and artistic touches.
A sterile hospital devoid of cheer may be functional, but it does nothing to comfort patients and visitors during a stressful time. Mood matters in this context. Learn about five ways hospitals and clinics are borrowing a hospitality aesthetic to create a holistic environment.
1. Natural Views
Daylight has a positive impact on healing. A 2018 study in Environmental Health Insights found that ample light decreased length of stay when patients had a room with a window. The implication is that sunlight speeds healing, controls infections and regulates the circadian system.
Located in Florida, the Brooks Rehabilitation Hospital’s Bartram Campus uses glass to amplify sunshine and landscaping. Architectural firm Gresham Smith included floor-to-ceiling windows at the end of corridors to motivate patients working on therapy exercises. Many spaces also overlook an existing pond and fountain.
“The building’s siting and orientation maximize the campus views while obscuring a busy interstate,” explained Beth Hiltonen, interior designer with Gresham Smith. “This is expressed most strongly in the gyms, which have a bank of windows. Equipment faces outward so patients can look at the scenery as a positive distraction. Privacy is achieved through shading or electrochromic glass.”
2. Dual Purpose Spaces
“One modification we did at Brooks was to create a therapy corridor for gait training,” Hiltonen said. “Rather than 8 feet wide per code, it’s 10 feet wide. Because this hallway is not a main circulation path, we could add a mobility hoist on the ceiling. We also used colorful bands on the floor to mark distance intervals.”
For the Crystal Clinic Orthopaedic Center in Ohio, design firm HGA Architects & Engineers included alcoves along patient hallways.
“Each niche has a low bench as a resting point for those doing rehab. Alternating these recesses between patient rooms creates a rhythm down the corridor. We also included artwork above the seating,” described Amanda Pirlot, HGA interior designer.
Healthcare design is also moving away from drab waiting rooms. Family and friends deserve relaxing spaces as they support loved ones. Create zones where anyone can step away from clinical spaces for a moment of respite.
“We’re seeing a trend of ‘wait where you want to wait.’ No one likes to be confined to a windowless room. At Crystal Clinic, every waiting space is adjacent to exterior windows,” said Jes Skaug, HGA senior project manager.
3. Sensory Engagement
Hospitalizations are a distressing experience. Artistic touches provide a welcomed counterpoint to medical equipment. Think traditional elements like wall art but with a local flavor and bold color palettes to whimsical additions like selfie walls and interactive digital graphics.
HGA opted for artwork with a direct connection to Crystal Clinic. Pieces include nature photos by a resident physician, abstract linework by an area tattoo artist and sculptural works. Art is scattered throughout, sometimes intentionally creating a destination in unexpected areas.
“Crystal Clinic’s biggest expectation was to make the hospital not feel like a hospital. We drew from hospitality instead, using rich colors, textures and fabrics,” Pirlot added. “A prime example is the upholstery in seating areas. We wanted to create a relatable, yet elevated living room feel. For furniture backs, we found a covering that mimics velvet that is bleach cleanable, as well as a leather look.”
4. Landscaped Escapes
Sometimes a breath of fresh air is what the doctor ordered. Beyond plants, walking paths, benches, water features and patios help provide a literal change of scenery.
“Brooks patients have an average three-week stay, so it’s important they get outside. They are often relearning fundamentals, such as opening and moving through a doorway or navigating uneven terrain,” according to Hiltonen. “We included a walking path around the pond as well as a ramp with stairs. There are two putting greens as part of an adaptive sports program; one is placed under an overhang to protect against afternoon heat and rainstorms.”
5. Exterior Experience
First impressions count. A hospital’s facade, parking lot, main entrance and wayfinding have the power to increase or ease patient nervousness. The exterior is also an opportunity to express brand identity.
“Located in a business park, Crystal Clinic presented a unique challenge. It was required to have a brick exterior to mirror other structures, yet the client wanted to distinguish its facade from its monolithic neighbors,” Skaug recounted. “We used a blend of masonry in a warm color to achieve different textures. The window pattern with deep angles is also playful and dynamic.”
Hospital and clinic design can be an impactful part of patient experience. Let aesthetics be part of the healing process.
About the Author
Jennie Morton
A former BUILDINGS editor, Jennie Morton is a freelance writer specializing in commercial architecture, IoT and proptech.

