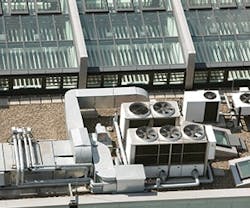Looking at LEED certification for your existing building?
Before you start evaluating what level you could achieve, make sure you’re giving due consideration to the mandatory prerequisites. Assuming that your building meets them all can come back to haunt you later in the process.
This is especially true for requirements like the Indoor Environmental Quality prerequisite (IEQp1) – you don’t want to find out near the end of your project that you need to run more ducting to tenant spaces because previous build-outs didn’t include this feature.
Preparing for hurdles to the IEQ prerequisite early in the process will help ensure you can navigate them easily.
1) Methods of Compliance
There are three ways to prove you meet the requirements of this prerequisite – natural ventilation, IAQ testing, and ventilation rate. You only need to satisfy one, and your choice will depend on the characteristics of your building and its existing HVAC system.
The natural ventilation requirement is only a truly viable option in certain climates and building types, explains Chris Ashworth, managing director of the eastern region for Healthy Buildings, a firm specializing in indoor air quality, energy, and water consulting to the commercial real estate industry.
Paragraph 5.1 of ASHRAE 62.1 covers how to confirm that your naturally ventilated building complies.
For buildings with mechanical ventilation, you’ll choose between the ventilation rate procedure and the indoor air quality (IAQ) procedure. The former relies on a standardized calculation that accounts for each space’s square footage and main function (office, lab, etc.), while the latter tests for specific pollutants.
“The calculation is very systematic, and that’s a benefit,” Ashworth says. “Once you know how much outdoor air to provide, you can measure it and confirm against that. It’s much less subjective because ASHRAE is telling you that for an office space, for instance, you need .06 cfm per square foot and 5 cfm per person.”
The IAQ procedure is best suited for buildings that have mechanical ventilation but can’t bring in enough outdoor air based on the ventilation rate procedure.
This compliance path is not explicitly permitted by LEED, but is currently in a pilot phase with the USGBC that could lead to its adoption as an alternate path, Ashworth explains.
If you qualify for this route, you’ll have to demonstrate that your current system is unable to provide the mandated flow rates.
“The ventilation rate procedure tells you that you’re bringing in a certain amount of outdoor air, whereas the IAQ procedure would say ‘Here are the contaminants that are in the space.’ It’s still something tangible,” Ashworth says. “It may actually give you more data on the building. It’s the same intent, but you’re testing the air for contaminants.”PageBreak
2) Troubleshooting
Having trouble meeting the requirements? It may be due to one of these three issues:
Malfunctioning equipment: This can interfere with data collection as well as meeting the ventilation requirements, Ashworth notes.
“For example, the actuator arm might be broken,” Ashworth adds. “The system says it’s open, but if you go out there and look, it’s closed. You might need to fix things, open a damper, or reprogram setpoints that were changed in the system.”
Building systems that aren’t up to speed: Sizable variations in space types over time can complicate certification efforts, says Nicole Snarski, sustainability project manager at Cassidy Turley.
“Think of an old, traditional law firm space that has huge offices for lawyers and big open spaces for support staff in the middle of the floor plan,” Snarski explains.
“That requires a significantly different outside air scheme than some of the collaborative workspaces where two to four times as many people would be in that space,” Snarski adds. “The requirements fluctuate based on the number of people you fit into a space, which is changing over time. Unfortunately, a lot of the building mechanical systems aren’t being upgraded and retrofitted as the tenants change.”
Misinterpretation: An incorrect understanding of how to meet the requirements can throw a wrench into your certification plans, says Evan K. Tyroler, vice president and principal of Cassidy Turley Sustainability Services.
“Some people don’t understand that it’s not testing and balancing. Determining how much outside air you’re introducing into the building is a separate measurement,” Tyroler explains. “The bottom line is that if you have the right team and understand how your building is operating, you can be very successful with this portion of the LEED requirements.”
Janelle Penny [email protected] is associate editor of BUILDINGS.
About the Author
Janelle Penny
Editor-in-Chief at BUILDINGS
Janelle Penny has been with BUILDINGS since 2010. She is a two-time FOLIO: Eddie award winner who aims to deliver practical, actionable content for building owners and facilities professionals.

