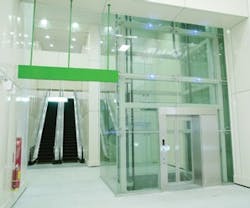If you’ve ever replaced a hydraulic elevator, you know how time-consuming and expensive it is. To complicate matters, it’s also not unheard of for the oil lubricating the piston assembly to leak, causing an environmental nightmare.
But today’s marketplace offers other options for low-rise facilities. Possible advantages of pre-designed, pre-engineered models include an installation process that’s sometimes easier than traditional hydraulic lifts and lacks the risk of a toxic spill.
Hydraulic Alternatives for
Existing Buildings
The familiar hydraulic system is giving way to technologies that don’t require a machine room, drilling, or oil. Whether you want your elevator hoisted by a hole-less hydraulic lift, in-ground jacks, or machine-room-less (MRL) technology, choosing an elevator that’s customized or fabricated off-site can slash the time required for assembly and installation.
Much like a modular or prefabricated building, some elevator manufacturers are moving away from a largely customized process and offering standardized versions of key components. Parts such as the power converter, rails, and cab can be mixed and matched to the building’s needs. A library of cab colors and textures further simplifies the process.
“Instead of having to custom-build those components for every unit, we can pre-manufacture them, as well as the points where the components interface with each other,” says Michael Landis, vice president of marketing for Schindler Elevator Co. “The cab can be custom-designed by the architect or designer, and the unit is on the job site within three weeks.”
With this method, the pre-manufactured elevator parts are packed in their assembly order. When the installer arrives, just two weeks are needed to complete the elevator from inside the existing hoistway.
Modular elevators similarly cut installation time by delivering a pre-assembled product to the work site, says Tom Shield, president and founder of Modular Elevator Manufacturing.
“It’s just a matter of making the hookup and adjusting it. You eliminate many of the trades necessary on-site, hence the simplicity,” Shield explains. “You’re not dealing with the challenge of your hoistway being off by 2 inches.”
Instead of using the existing hoistway, the modular elevator becomes a free-standing structure built just a short distance from the building, preserving rentable space.
“A lot of times it becomes an architectural element to the building. Take advantage of the architecture as opposed to viewing it as a detriment,” Shield says. “You could make it into a clock tower, for example.”
Ensure Ease of Installation
A painless installation starts with making the right choice. Before choosing your ideal elevator, consider the unique characteristics of your site and building. Ask these questions before making a decision:
- What side of the building will host the elevator? If you choose a modular elevator, will the free-standing hoistway add to or detract from the building’s appearance?
- Do you have crane access? If not, modular elevator costs can escalate.
- Does your area require seismic separation? In areas with high levels of seismic activity, a free-standing structure for modular elevators must be located a short distance away from each other to keep the structures from colliding during seismic events.
If you choose to use your existing hoistway and retrofit a product that’s assembled on-site, ensure that the hoistway fits the right dimensions and is watertight, Landis explains.
“Also make sure there’s power to it so we can fire up the unit when we get there,” Landis says. “If it’s a construction site with temporary power, we can work with that as long as it has permanent power characteristics.”
A modular structure will be crane-hoisted into your pit, where installers can then finish the job by completing electrical connections and ensuring fire and life safety.
“Because it’s all built in the factory, there’s a lot more quality control vs. being done in the field where quality control is a greater challenge,” Shields says. “It’s a conventional elevator unconventionally installed.”
Janelle Penny ([email protected]) is associate editor of BUILDINGS.
About the Author
Janelle Penny
Editor-in-Chief at BUILDINGS
Janelle Penny has been with BUILDINGS since 2010. She is a two-time FOLIO: Eddie award winner who aims to deliver practical, actionable content for building owners and facilities professionals.

