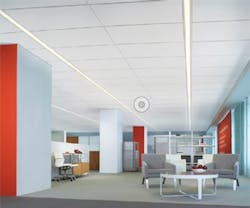In order to more easily incorporate technology – including direct lighting and chilled beams – into your ceilings, and to reduce the maintenance hassle for lighting, ventilation, and thermal comfort elements, consider implementing an integrated ceiling system.
Once used primarily for energy efficiency, these systems turn lighting, ventilation, and other utilities into design elements by concentrating the fixtures in narrow bands that run the length of the ceiling, uncluttering ceilings from utilities.
Whether for a retrofit or new construction, integrated ceilings are not necessary or highly beneficial in all applications. There simply aren’t a lot of integration issues when implementing a traditional 2-foot-by-2-foot or 2-foot-by-4-foot ceiling system.
"Where building owners need to have some concerns about integration is where they start going with some of the newer, narrower lighting with direct lighting systems," says Gregg Mayberry, general manager of marketing and sales integration for Armstrong Building Products, one of several companies currently producing integrated ceiling systems. "We’re seeing a tremendous growth in the popularity of 6-inch-wide and even 4-inch-wide light fixtures. When you try to integrate a 6-inch- or a 4-inch-wide light fixture into a 2-foot-by-2-foot ceiling panel, you run into a lot of different problems around the suspension system, the acoustical panels, the size, how they get cut, how they get installed, etc."
Considerations for Integrations
As with all new systems, there are major considerations to undertake before implementing an integrated ceiling system. According to Mayberry, facility managers should think about two main areas. "One area to consider is, are the components that are going to be used with this system going to be standard items or are they going to be custom? For example, if they’re putting a ceiling in their space that has all custom components or acoustic panels that the contractor has to cut, paint, and fabricate at the job site, getting replacement material can be a real challenge." Standard components, rather than custom, may be a wiser choice.
In addition, lead time of components can be an important, but often overlooked, aspect. "If the owner is willing to maintain inventories of all of these components in the building so he has them there when he needs them, that’s good," says Mayberry. "But today, many facility managers aren’t interested in doing that. They want standard items that are readily available for times when they have roof leaks with ceiling panels or they need to reconfigure the space – today it’s a conference room, tomorrow you want to make it individual spaces and you’ve got to change out some lighting, fixtures, and diffusers – you want to have standard components."
Greats of Integrating
"The greatest benefit is just the value that is added to the project and to the client by finding an integrated approach to providing all of these different systems with one creative solution, instead of trying to piecemeal it into different elements, each of which is trying to serve its own purpose," explains Octavio Gutierrez, associate at Sasaki Associates, a multidisciplinary design and architecture firm. "By trying to integrate into one element, it really does streamline both the design and the construction of it, to create inherently a much better value to the client."
Ease of access and maintenance of the elements are two of the other primary benefits of integrated ceilings. "When the elements are at the ceiling level, they're much easier to get to, to maintain, and to troubleshoot any sort of problems that you might have during the operation phase of the project," Gutierrez says. When the systems are above the ceiling level or somewhere that is less accessible or visible, they're often more difficult to get to and require more equipment to maintain.
An integrated ceiling system that is designed specifically to seamlessly integrate with lighting, ventilation, and thermal comfort (like chilled beam) elements can provide both ease of maintenance and a streamlined, aesthetically pleasing ceiling due to the components of these systems being neatly positioned and easily accessible in defined technical zones.
Kylie Wroblaski ([email protected]) is associate editor of BUILDINGS.
