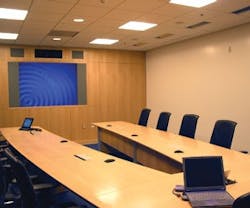The Right Stuff for Teleconferencing Spaces
The savings in time and travel from effective teleconferencing can be substantial. Assuming an enterprise is sales or marketing oriented, a well-designed teleconferencing room can speak – and pay – for itself.
Advanced teleconferencing technology is exciting, but its superior audio and visual clarity relies on the effective deployment of numerous building systems, from HVAC and lighting to enclosures and their finishes.
Room Location
Light and noise control are critical factors. Perimeter locations aren’t conducive to either, since windows not only transmit noise, but also variable amounts of light and glare, depending on the sky, season, and time of day, according to Steve Thorburn, principal with Castro Valley, CA-based acoustical consultant Thorburn Associates. Nor is the core an ideal location when elevator shafts, mechanical rooms, and other sources of noise are present. In that case, the facility should be situated between the core and perimeter.
Assuming windows can’t be avoided, specify assemblies with a sound transmission coefficient (STC) of 55 – essentially an insulated assembly with an added laminate on one of the two panes, according to Erik Ryerson, senior associate with Shen Milsom Wilke, a Chicago-based communications and acoustical consultant. To eliminate glare, specify black-out shades.
Rectangular vs. Square
There are two schools of thought regarding room dimensions. Rectangular configurations readily accommodate the so-called "peanut gallery," where support staff are situated, but may require multiple cameras or frequent refocusing of a single unit. Rectangular rooms also may undermine effective eye contact.
Square rooms promote eye contact, but may not readily accommodate the peanut gallery and similar support functions, particularly if they are small. Most teleconferencing facilities tend to put a high priority on eye contact.
As a rule of thumb, a 400-square-foot room is sufficient to accommodate eight active participants and a peanut gallery. A similarly sized room requires video displays of 50 inches for standard display and 60 inches for flat-screen plasma displays.
Enclosures and Finishes
Walls and floor slabs should be designed to isolate the room acoustically, and finishes should promote acoustical clarity within it.
At a minimum, walls – like windows – should have an STC of 55, the equivalent of a 2-hour, fire-rated wall consisting of steel framing, fiberglass insulation, and dual layers of gypsum board extending from slab to slab, says Thorburn. Doors should be solid core and sealed along their edges.
Wall finishes should carry a noise reduction coefficient (NRC) of .65 and ceiling finishes .8 or higher in order to absorb sufficient sound to eliminate flutter echoing and other problems associated with parallel reflective surfaces. Cloth-bound fiberglass panels suffice for walls, as do fiberglass panels sheathed in perforated wood or metal.
Acoustic ceiling tiles are typically made of mineral board or fiberglass. Select fiberglass, the more absorptive of the two, Ryerson advises.
HVAC
Avoid locating fan-powered VAV boxes above or below the teleconferencing room, says Ryerson. Alternatively, specify high-volume, low-velocity air handlers to minimize noise. Duct linings or sound attenuators absorb sound further downstream, as do 3- to 5-foot-long silencers, which are used in lieu of linings.
Lighting
Diffused fluorescent lighting is ideal, preferably at an angle rather than up/down. Fluorescent lighting at 3,500 degrees Kelvin enhances skin tones. Avoid arrangements that create shadows or hot spots. Limit the amount of light on faces to 500 to 700 lux.
Palette
Very dark colors appear grainy and snowy, and very light ones burn or streak. Accordingly, walls and furnishings should be neutral in color, says Ryerson. Avoid dark, lustrous paneling and highly reflective surfaces.
For teleconference rooms used to communicate among colleagues within an enterprise, guidelines such as these needn’t be as exacting, says Thorburn. If the enterprise uses the room to communicate with clients, remember that you never get a second chance to make a first impression. B
John Gregerson is a contributing editor writing from Chicago.
