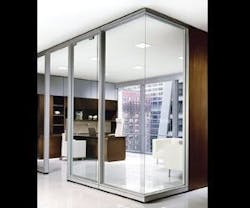When a Wall is Not a Wall
The dynamics of a changing economy, the demands for reducing carbon footprints, and the desire to lower the need for foreign oil all impact the way we live and work. Modern office spaces now require dynamic, flexible space to reflect the changes in office structure, interaction, and communication.
Demountable partitions, also known as “relocatable partitions,” have been touted as the flexible alternative to fixed partitions. They can provide flexibility, especially when designed and constructed in a modular manner, allowing walls to come down overnight and then be moved and reinstalled in a new location. When first introduced, they proved to be more costly than fixed construction and fell out of favor. Recently, though, increasing construction costs and the desire for sustainable practices (such as salvaging and recycling) have spurred interest in the demountable partition.
So, what does “demountable” really mean? Simply put, demountable partitions can easily be broken down into components or pieces that can be relocated and reinstalled without major hassles in manpower, disruption, or cost. They’re generally extremely sustainable – they reuse all components without waste and can be stored for future reuse and adaptation. They may prove to be an investment in flexibility, especially when the office design allows for modularity, so that most components fit the same spacing. The partitions must have adaptability to fit the differences that exist in the built environment, such as uneven floors or ceilings. When possible, they should have an adaptable, flexible approach to power and cabling so change happens quickly, with little disruption to other offices.
Tax savings may be available and should be determined by financial and legal consultants. The cost to reuse demountables vs. new, fixed construction may prove to be 60-percent less, depending on other costs, especially when the demountable partitions have been properly designed into a project. There are still significant differences in the initial cost of permanent standard construction and demountable partitions. Determining where demountable partitions are best used based on users’ needs should be done in consultation with a design professional.
Walls and partitions are, by nature, barriers to sight and sound. Glass panels can allow light in and provide interaction and communication, but partitions also need to provide good, sound construction that meets the needs for privacy, security, and quiet when desired. Improvements in the design and construction of demountable partitions have enhanced their ability to meet these functional needs.
Just as recycling materials is a sustainable practice, so is selecting the proper system to meet the intended use. Designers can work with you to determine which partition is actually the best solution – one that provides for performance in terms of sound, light, and permanence; for image and aesthetic; for security and privacy; and for flexibility – whether it’s a fixed standard partition or a demountable system. When properly designed into the office layout, demountable partitions allow for changes as the environment evolves to meet new opportunities or deal with new communication requirements, team building, and interaction.
Marian Danowski is associate principal at Washington, D.C.-based Perkins+Will.
