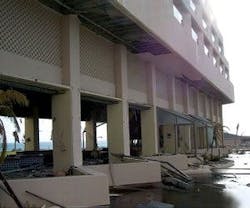Facade Recovery After a Disaster
While the devastation brought by disasters – natural or otherwise – can’t always be prevented, there are practices that an owner can utilize to drastically lower the risk of prolonged losses. As the frontline defense for a building, the façade is a critical part of preventing damage to the core of the facility. Having a façade system that can prevent moisture infiltration during extreme weather, and a plan that provides steps to quickly mitigate the moisture, is imperative. To prepare for extreme weather and possible exterior damage, study up on these keys to maintaining a protective façade, even after a disaster:
- Understand the façade system. Façade systems are unique in their design, and it’s important that the envelope is well understood by the owner, the building operations team, and consultants. Understanding the façade can accelerate emergency response; building owners can efficiently perform temporary measures while developing a permanent solution, avoiding possible doubling of effort. Understanding the façade also prevents improper temporary stabilization efforts, which can further damage the façade.
- Insurance. Have relevant insurance policies in place, and verify that all necessary coverages are incorporated. Include the claims process, insurance company representative contact information, and copies of important insurance documents in the disaster-management plan. Clearly identify with the insurer what levels of emergency-stabilization measures can be performed without prior authorization to avoid denied coverage. In the plan, clearly communicate the work that will need to be authorized to avoid the risk of denied coverages.
- Governmental requirements. Review official government disaster plans and include necessary procedures in the plan, such as credential processes for access, required inspections for re-occupancy and construction, permitting processes, and other required documents. Following the proper protocol can avoid costly shutdowns, fines, or other disciplinary actions.
- Procurement of supplies. Identify a storage area on-site that can best withstand a natural disaster, and stock supplies (such as materials to enclose the building after the event, and those for medical purposes). Depending on the facility’s size, the storage area should contain enough supplies to allow individuals to reside on location for an extended period of time, including all essential living supplies, like power, water, and food.
- Onboard vendors. Address all terms and conditions for potential façade remediation work with predetermined stabilization contractors, suppliers, and onboard consultants in the disaster-management plan. Contract disputes can be addressed ahead of time to allow the team to focus on identifying and mitigating property damage instead. This can also help mediate the costs of rebuilding by having predetermined rates of service.
If a storm is predicted, it’s important to initiate the plan in advance by informing and possibly mobilizing key team members. Once the storm or disaster begins, there’s little that can be done to prevent damage to your façade. A well-executed response based on predetermined procedures is an effective measure that not only saves on reconstruction costs, but also avoids costly business interruptions.
Michael A. Kolesar is a project engineer at Fairfax, VA-based Facility Engineering Associates PC, and Mary Kate Toomey is a staff engineer at Facility Engineering Associates PC.
