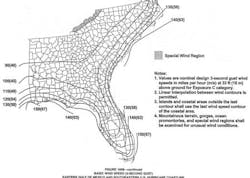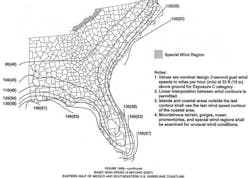Calculating Building Wind Loads for Door Configurations
There are many misconceptions associated with determining wind loads imposed on buildings, contrary to the requirements of the Intl. Building Code (IBC). This has created the false impression that if a building is not in a designated hurricane zone, hurricane- or wind-rated doors are unnecessary.
The 2003 IBC states that wind load information must be shown regardless of whether a structure is in a hurricane zone or not. Any drawing of a building located in the United States must include the following information:
- Basic Wind Speed - defined on a map of designated wind speed zones for any geographic area (see graphic).
- Importance Factor and Building Category.
- Exposure Category.
- Internal Pressure Coefficient.
- Design Pressures for Components and Cladding.
Importance Factor/Building Category
ASCE 7-02 and IBC 2003 have developed a table detailing building category for flood, wind, snow, earthquakes, and ice loads to determine their importance factor. An agricultural building may have a wind factor of 0.77 while a daycare facility has a wind factor of 1.15.
Exposure Categories
Exposure category is impacted by numerous factors. Topography is a major consideration. Wind force at ground level on a level surface is low. However, when air mass is forced up an incline (a hill), pressures at ground level become significantly greater. Therefore, a multiplier effect on wind forces can exist in this scenario.
Another exposure category is based on a combination of terrain factors and building height, as represented in IBC Table 1609.2.1. Exposure category selection is based on factors such as: B = areas with closely spaced obstructions, C = open terrain with scattered obstructions, and D = flat unobstructed areas exposed to wind moving over open water. A 60-foot-tall, Class-B building will have a multiplier of 1.22, while a 60-foot-tall, Class-D building will have a factor of 1.87.
Internal Pressure Coefficient
Determining internal pressure coefficients includes analysis of whether a building is open (1.0), partially open (1.55), or closed (1.18). An open rain shelter has no internal pressure build-up since there are no walls. A partially open building actually tends to multiply the effect of wind pressures.
Design Pressures for Components and Cladding
Design pressures are the culmination of all previous components analyzed with door location and size. Pressures at the corner of a building will be higher than in the middle of an outside wall. Wind loads are also higher on the leeward side (negative pressure) of a building rather than on the windward side. This is a particularly complex area and is often calculated as part of an engineering review, or by using specialized software.
Leon Yulkowski is owner of Pontiac, MI-based Total Door (www.totaldoor.com), and Mark Leidlein is national sales manager.

