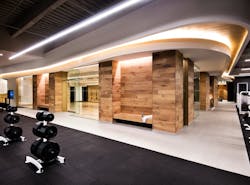Navigating facilities can be overwhelming for those unfamiliar to the building. Even longtime building occupants can have difficulty finding their way around after a redesign. A good wayfinding project brings the overall redesign in to help people orient themselves. This can be done a number of ways, including through lighting, flooring, color and signage.
As noted in “Top 5 Benefits of Wayfinding Systems for Your Facility,” it’s important to ask: How does the program fit within the overall user experience in the physical environment?
The St. Louis Arc Office and Community Center serves employees and people with intellectual and developmental disabilities, some of whom have memory issues. Wayfinding is an important aspect to help those the Arc serves find their way around, including in different spaces within a large room. They achieved this through clear transitions into different parts of the center.
When creating a wayfinding program, The Signage Foundation suggests these three things:
1. Clearly define responsibilities: Appoint a manager or committee. Dyer Brown’s Environmental Graphic Design team was included in the 88 Black Falcon Pier project.
2. Set the standard and make it clear: Create Sign Standards for consistency, and work with occupants to understand what it means.
3. Engage and learn: Respond to feedback on the wayfinding system through surveys, apps and employees who interact with people looking to find their way.
“We would recommend embracing the strengths of the individual building when it comes to renovation projects—look for its intrinsic, possibly hidden values and celebrate them,” suggests Deniz Ferendeci, director of asset design and support with Dyer Brown, the architectural firm on the 88 Black Falcon Pier project.
Check out these real examples of wayfinding projects:
88 Black Falcon Pier along Boston’s Harborwalk
Along Boston’s Harborwalk, new modern signage proclaims the “88” brand at 88 Black Falcon Pier. The new large-scale artwork and period photographs announce the theme “the art of making” throughout the three-floor complex.
88 Black Falcon Pier Interior
Before the renovation, 88 Black Falcon Pier’s interior featured long, nondescript corridors. Now, signage and wayfinding throughout the space play off the creative, collaborative work of the tenants and the Boston Seaport’s history of shipbuilding.
Elements in key locations on the walls are composed of vertical bronze panels to identify the location within the building, and matching applied vinyl identifies floor numbers and locations such as bike storage.
Sleep Number Headquarters in Minneapolis
Sleep Number moved headquarters to an empty building in Minneapolis. Originally constructed as a mainframe and print operations facility, the design team at HGA wanted people to find their way and feel at home.
[Related: Using Color in Your Wayfinding]
Branding was infused into the design and throughout the space. It’s used as the wayfinding, identity and unifying element within the large floor plates. Branding, including signage, lighting and custom carpeting, reflect the colors of Sleep Number and the brand identity.
St. Louis Arc Offices & Community Center
The St. Louis Arc, Oculus Inc. and The Harlan Company collaborated to transform the neglected, dated, 6,000-square-foot interior space into a vibrant multi-functional haven for the Arc’s offices and community center.
“Before these changes were made, the design was basically ‘beige with a dose of more beige,’” notes Ron Reim, executive vice president and co-founder of Oculus. “Our design transforms an institutional space into a community center, with very intentional use of color.”
[More design in the area: Gateway Arch Museum Gets LEED Gold]
Evidence-based design played a primary role in creating a calm, residential environment that serves a community with a wide range of physiological, psychological and age-related challenges.
Special attention was paid to designing clear transitions in flooring, wallcoverings and wayfinding throughout the corridors and continuing into private spaces as visual cues to guide residents with short-term memory issues.
Acoustics were used to establish discrete areas in what was essentially one large space. Ceiling tiles, dropped ceilings, softer wall and surface coverings and vinyl flooring help contain and channel the sound.
Equinox Miracle Mile Fitness Club in Los Angeles
Since the Equinox brand works to promote a healthy lifestyle, MBH aimed to incorporate as much natural light as possible throughout the Miracle Mile location in Los Angeles.
[On topic: Step Up Your Fitness Facility Game]
The team also strategically integrated architectural lighting to complement the natural light that predominantly illuminates the larger areas, creating a warm environment free of the cold, institutional lighting schemes often found in traditional gyms.
The MBH team was challenged with taking the six-story structure’s classic modernist zig-zag form into account when designing the Equinox Miracle Mile, a high-end fitness club in Los Angeles.
Considering the unique functional requirements of a fitness club, MBH added two drop ceilings to carve out a square-shaped area in the middle of the open studio while leaving the high-ceiling space intact along the perimeter zig-zag storefront.
BUILDINGS Podcast
How to Reduce Noise in Your Building
[podcast]
Hear about ways to reduce the noise in your building from three industry experts. Listen now >>
According to Zhiliang Xiao, project architect at MBH, “This approach serves three purposes: the heavy loaded mechanical ductwork for the exercise spaces are consolidated and hidden away within the drop ceiling creating an open ceiling space free of unsightly equipment; the high ceiling space constrained by the existing storefront mullion height is naturally transitioned into the main ceiling height that serves the club; and the complete open-layout of the exercise floor is divided into unintentional zones through their different ceiling treatments.”
Along this path, the curvilinear form is echoed in the feature columns, reception desk, dome lights and shoe cubbies.
Two handpicked articles to read next:
About the Author

Valerie Dennis Craven
Content strategist and writer
Valerie Dennis Craven is an experienced writer of commercial and residential buildings and interiors, having previously served as Editorial Director for both BUILDINGS and i+s. Valerie enjoys writing about technology and how it impacts users in the built environment.
