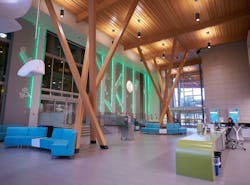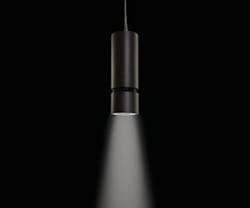The BC Children’s Hospital serves the entire Canadian province of British Columbia, welcoming more than 200,000 patients each year. To meet the needs of its community, BC Children’s Hospital recently opened a new $640 million Teck Acute Care Centre on its Vancouver campus.
Perhaps the most striking feature of the new facility is its entranceway and lobby – specifically, the lighting that was designed to create a sense of calm and warmth in these common spaces.
SMP Engineering was tasked with designing the lights for the exterior canopy of the entrance and main lobby. Its goal was to provide high levels of direct illumination to light the space and indirect illumination to highlight the wooden structure.
“The canopy is made out of structural timber,” says Paul Fritz, senior project engineer at SMP, “which is well suited to receiving light, as well as providing soft light that enhances how the place feels.”
[Check out this retrofit: Lighting Upgrade Transformed this Data Center]
Fritz adds that before, the hospital appeared dated and old. “Even though it met the requirements at the time it was built, it was looking dark and worn and wasn’t conducive to what the modern thinking is with respect to how a hospital and healing environment should work, especially for children,” he says.
Lights Set the Mood
To – quite literally – lighten the mood of the new children’s hospital, SMP selected Luminis’ Syrios SY806 up/down pendants for the interior lobby lighting.
(Photo: The lighting design creates a well-lit pathway while highlighting the warmth of the wooden exterior canopy. Credit: Ryan HK, courtesy of Luminis)
The Syrios light module can be aimed precisely where it is needed. In this case, it’s needed to highlight the hospital’s beams and ceilings.
[Related: The Impactful Benefits of this LED Lighting Retrofit]
Fritz says there was much coordination between SMP, architects out of Vancoucer and Seattle and a ceiling supplier to install the lights.
(Photo: The varying heights of the exterior canopy called for a combination of direct and indirect pendants and surface-mounted fixtures. Credit: Ryan HK, courtesy of Luminis)
The solution: Construction was modified to allow for the insertion of junction boxes for light support and to hide the conduit system that services the lights.
The exterior canopy presented its own set of challenges because of varying heights, so a combination of direct and indirect pendants and surface mounted fixtures were used.
This created:
- Higher canopy: A well-lit pathway from pendants that also provide uplight to highlight the wooden structure
- Lower canopy: A surface-mounted version of the Syrios SY810 pendants to allow for enough room for people walking below
Both designs allow the pendants to highlight the overhanging canopy and intentionally push light away from the building in a controlled way.
Energy Efficient Results
Not only has this project enhanced the look and feel of BC Children’s Hospital, it met the rigorous energy efficient targets for LEED Gold certification.
The results are a lighting design that, for years, will offer both high quality and energy efficient lighting for the hospital and its patients.
[Here’s how Chicago achieved LEED for Cities Platinum.]
“The view of the entranceway when approaching the hospital at night time does tend to funnel you in,” says Fritz. “It provides a striking feature that helps lead patients and clients when they’re coming to visit.
Two handpicked articles to read next:
About the Author

Sarah Kloepple
Associate Editor
Sarah joined the BUILDINGS team as an associate editor in August 2018. She is a graduate of the Missouri School of Journalism, where her focus was magazine writing. She's written and edited for numerous publications in her hometown of St. Louis.

