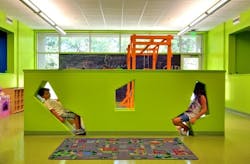Limiting unnecessary distractions generally serves as a good rule of thumb for designing any educational facility, but it especially applies for students with autism. Research shows that lighting and acoustics are the top two influencing factors for people on the spectrum. While there is a growing need for thoughtfully designed special needs learning and treatment centers, there is not much precedent to pull best practices from.
Two projects in Texas, both designed by Stantec Architecture, are helping define those standards: Texas Tech University’s Burkhart Center for Autism Education and Research in Lubbock, and the Autism Treatment Center of San Antonio.
Texas Tech’s Burkhart Center was a vision of a local family that included a member with autism. Like many, they were struggling to find a facility that understood how to effectively teach their special needs student despite an increasing number of children on the spectrum.
To help them create this new kind of facility, Stantec’s design team researched the condition’s challenges and strengths, which can include difficulties with communication and social interaction, as well as restricted or repetitive patterns of behavior, interests or activities.
The Burkhart Center is comprised of four primary practice areas:
- early childhood area for children through school age
- transition academy providing a safe environment for young adults to learn social, life and job skills, including a mock apartment and fast food restaurant to train in
- outpatient clinic with small therapy rooms and family consultation areas
- several research-specific spaces
The facility is unique in that it houses all of these programs in one place, on one campus, serving more than 100 clients a month.
“Our physical space directly contributes to our ability to achieve that purpose. The design created by Stantec for our building helps us every day to provide a stable, safe, flexible, comfortable environment for the many people who come through our doors. We are better able to meet the needs of our community because our building better meets our needs,” Dotson continues.
To create a comforting environment, the Stantec team simplified the facility’s design and considered lighting and acoustics in a thoughtful way, making sure all elements served a purpose. For example, color, texture and sensory elements were crucial for wayfinding as the building serves multiple age ranges. As a result, color-coded floor patterns can lead clients to the four practice areas.
In the outpatient clinic, the therapy room doors are labeled by texture and color to set up a cue of their purpose – with warmer or cooler tones depending on individual needs. These patterns help create familiarity and a map in the minds of visitors.
Autism Treatment Center of San Antonio
Stantec once again simplified and fine-tuned design elements to account for the light and sound sensitivity experienced by individuals on the spectrum.
While natural lighting is often favored over artificial, too much of either source can be distracting for autistic students. As a result, windowsills were placed higher, and light wells from the ceiling bring in additional natural lighting.
Taking notes from the Burkhart Center, the ATC incorporated LED bulbs to eliminate flickering, which also allows instructors to color-tone rooms based on activity and needs – a kind of “mood room.”
To enhance auditory focus and eliminate unwanted sound frequencies, the design strategy also included utilizing materials for the walls, ceiling and floors with high Noise Reduction Coefficient values. The mechanical systems were also placed carefully due to the unwanted stray noises that can come from equipment vibration and air velocity through ductwork.
All students need facilities that are acoustically well designed with proper lighting to succeed, but people with autism voice their concerns differently. By studying how these students react to their environments and tailoring them accordingly, Stantec hopes to eventually create widely accepted design guidelines, giving special needs learners an ideal environment that fosters their growth.
Two hand-picked articles to read next:
