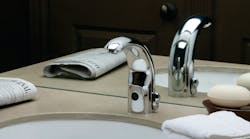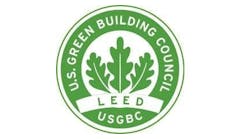Public restrooms are one of the most critical building amenities because they must be responsive to a wide range of human needs and provide service to people with an equally wide range of abilities. The needs of a person using a wheelchair – and the space a wheelchair requires – are used as a primary source of design information for making public restrooms universally accessible. Amount of space and paths of travel for wheelchairs and the fixed nature of the plumbing equipment impose definite requirements and limits on design.
Environments built with accessible design benefit a wide range of users beyond those with special needs, including:
- People with stability and balance issues
- Children and people of different heights
- People of different weights
- People with temporary health problems such as broken bones, or those who are recovering from surgery
- Older people
- Individuals who need assistance with their restroom activities
- Parents attending to their children using strollers and baby changing activities
- Users of mobility equipment such as manual or powered wheelchairs, scooters, crutches, canes, and walkers
In addition to the types of physical impairments listed above, restrooms must also accommodate people with sensory impairments such as low vision, blindness, and deafness.
Clearly, an almost infinite variety of “conditions” define accessibility. Besides space considerations, many components go into designing an accessible restroom including sinks, faucets, hand dryers, toilet fixtures, flush valves, and corresponding accessories. To simplify the discussion, the primary scope in this paper will focus on one aspect of the restroom: the sink area, specifically the faucets and their requirements.
A wheelchair accessible sink and counter are perhaps two of the trickiest – or least understood – elements specified in a washroom. There are a number of dimensions that must be considered and correctly specified in order to be sure that a person and their wheelchair can fit comfortably underneath, while keeping the countertop and faucet at an acceptable height. Lavatory accessories such as paper towel dispensers, soap dispensers, hand dryers, mirrors, and waste receptacles must be within easy reach.
Standards
There are many dimensions to consider when designing accessible restroom compartments in a public restroom. The two primary sources for accessibility information are:
- The Americans with Disabilities Act (ADA) – Architectural Barriers Act (ABA) Accessibility Guidelines (ADAAG)
- The Standard for Accessible and Usable Buildings and Facilities (ICC/ANSI A117.1)
For example, Chicago Faucets offers over 150 products designed and manufactured to meet ADA requirements. These include models such as the EQ Series which incorporate built-in intelligence allowing EQ to constantly scan the room in an ADA applications, as well as adjusting itself to the ADA user.
ADA and IC/ANSI A1117.1 are only guidelines, and local jurisdictions have the ability to tailor one or both of these references to accommodate local plumbing codes. Facilities that are newly constructed or altered on or after March 15, 2012, must comply with the 2010 ADA Standards. There are potential penalties for non-compliance. Beyond delaying a Certificate of Occupancy, for example, non-compliant facilities that are found to be in violation of the ADA standard can incur steep fines and even be targeted in lawsuits by the Department of Justice (DOJ)1.
As the 2009 ICC/ANSI Standards are adopted by many states and local jurisdictions, it is important to know where the significant overlap with the 2010 ADA Standards resides. The 2010 ADA Standards and the 2009 ICC/ANSI Standards are similar. There are some differences, however, in the scope of their requirements and in technical specifications. Therefore, it is imperative that all relevant standards be used in conjunction to ensure compliance with both accessibility standards.
Faucets can be lever-operated, push, touch, or electronically controlled. ADA mandates faucets with operating mechanisms that do not require grasping, pinching, or twisting of the wrist, and ensuring the path of travel is free from protruding objects. All push buttons, valves, knobs, and levers must be operable with one hand, and the maximum force required to operate a faucet or control must not exceed 5 lb. (22.2 N). Hand-operated (and self-closing) metering faucets are acceptable if they remain open for 10 seconds minimum. It is recommended that controls be a contrasting color with the countertop material and lavatory so they are easily identified.
The 2009 ICC/ANSI Standards require that faucets that serve certain accessible lavatories – larger restrooms determined by scoping requirements for lavatories located in spaces not specifically addressed in ADA such as IBC require an enhanced reach range – must be installed with a reach depth of 11 inches (280 mm) maximum.
Obstruction Reach
|
Reach Depth (max) |
0.5 in (13 mm) |
2 in (51 mm) |
5 in (125 mm) |
6 in (150 mm) |
9 in (230 mm) |
11 in (280 mm) |
|
Reach Height (max) |
48 in (1220 mm) |
46 in (1170 mm) |
42 in (1065 mm) |
40 in (1015 mm) |
36 in (915 mm) |
34 in (865 mm) |
The reach and height requirements are different for applications where children are the primary occupants, such as elementary schools, day care centers, or children’s hospitals. For example, the ADA section 308.1 outlines acceptable reach ranges for children according to age. These reach ranges are intended to be used when elements like toilet compartments, lavatories, faucets, and other fixtures and accessories will be used primarily by children.
|
Forward or side reach |
Ages 3-4 |
Ages 5-8 |
Ages 9-12 |
|
High (max) |
36 in (915 mm) |
40 in (1015 mm) |
44 in (1120 mm) |
|
Low (max) |
20 in (510 mm) |
18 in (455 mm) |
16 in (405 mm) |
Solutions
There are always going to be challenges in designing a restroom space while complying with ADA and ICC regulations, especially in small, tight areas. The designer’s role is to find alternative solutions or other innovative methods that do not conflict with standards. Although design solutions should allow for common usage by people with a limited range of motion, nothing in the standard requirements prevents the use of designs, products, or technologies as alternatives to those prescribed, provided they result in substantially equivalent or greater accessibility and usability.
Some people with disabilities, for example, can only use certain features of fixtures and accessories if they can approach them from the left or right side. Both the 2010 ADA and the 2009 ICC/ANSI Standards require left- and right-handed controls. Controls should also be centered over sufficient clear floor space to ensure both left-and right-hand approaches; or two of the same accessory can be provided, one for each type of approach.
A manual metering faucet is an option that is activated by pushing down on the top of the handle to begin the flow of water. The water will run for a pre-set time, determined by an adjustment on the mechanical cartridge and the amount of water pressure present.
Another alternative option is to provide hands-free faucets that are electronic-sensor activated. Faucets activated by an electronic sensor are available in a variety of designs differentiated by the type of sensor used, the location of the sensor, and its field of sensitivity. Electronic sensor faucets are designed to activate when proximity or motion is detected within the field of view of the sensor. By incorporating intelligent electronics – including “smart” technology that addresses false activations resulting from environmental influences – an electronic sensor faucet minimizes water consumption by releasing water only when hands are present in the water’s path and stopping immediately when hands are removed.
Combining low-flow outlets with precise electronic metering gives the specifier full control of water usage. Some electronic sensor faucets can be programmed with hand-held devices. This allows maintenance personnel to fine-tune performance to match application requirements and maximize water savings without physically touching the faucet’s internal electronics.
For more information, please contact your local Chicago Faucets representative, fill out the form at http://www.chicagofaucetsales.com/request, or call us at 847-803-5000. You can also e-mail us at [email protected].
References
ADA
http://www.iccsafe.org/cs/standards/A117/Pages/default.aspx
Edition Development
2008 Edition (Published as the 2009 edition, copyrighted 2010)
2003 Edition
"S:\Engineering Public\CODES - STDS - STATES\STANDARDS\ADA\ICC A117.1-2009.pdf"
ADA Accessibility Guidelines (ADAAG)
Website 10-16-2014
www.access-board.gov/guidelines-and-standards/buildings-and-sites/about-the-ada-standards/background/adaag#4.16


