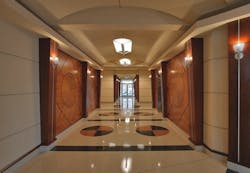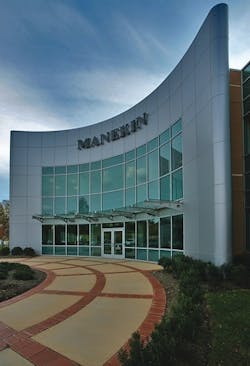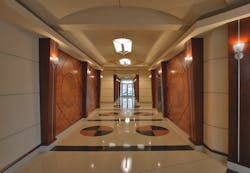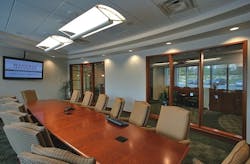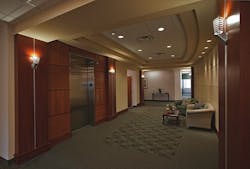Manekin Headquarters, Columbia, MD
With an aim toward developing a green building and providing a healthy work environment for employees, Manekin Construction LLC of Columbia, MD, constructed its 2-story, 54,000-square-foot headquarters to meet LEED Silver certification requirements. All of the company's corporate functions, and 100 of the firm's 160 employees, are housed in 34,000 square feet, with the remaining space available for lease. Employees will benefit from the facility's seven conference rooms, breakroom and lunch area, and fitness room.
Special Design Features
The building's façade—composed of brick, aluminum composite, and curtainwall—could've looked plain and predictable; however, by cantilevering the curtainwall and curving the aluminum composite panels, the exterior has unique angles and curves, and a futuristic design.
The interior of the building provides arcs reminiscent of the exterior, which is evident by the rounded wall in a conference room and the arched ceilings in corridors. Cherry wood throughout and terrazzo flooring in the lobby are features that look sophisticated and warm.
The Manekin Headquarters is more than just sleek—it's energy efficient, too. An efficient HVAC system; tinted, low-E glass; a white roof; additional insulation on the roof, walls, and spandrel glass; and automatic dimming and occupancy sensors for lights will reduce utility bills.
Design/Construction Challenges
The 7-month schedule was tight and required extensive interaction among the development team. Concerns about whether the cantilevered curtainwall could withstand extreme wind loads necessitated a unique solution: more anchor points on the superstructure. The second challenge with the curtainwall was how to achieve the least intrusive corner mullion. A custom corner mullion was designed to resolve the issue.
The aluminum composite panels posed an equally challenging problem. The subcontractor hired to manufacture the full radius system couldn't perform the work and had to hire another contractor. This caused a 2-week delay that affected the caulking of the storefront and the final concrete pour at the front entrance. Despite this, the subcontractors were able to complete this portion of the project in a timely fashion. The building was completed and occupied on time.
