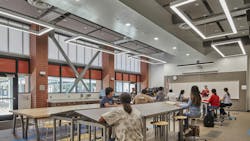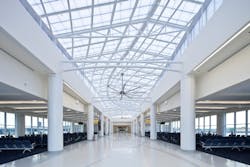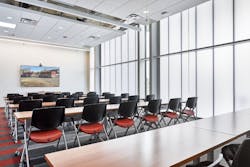Optimizing Daylighting Performance: Considerations to Maximize Daylighting for Health, Efficiency and Sustainability
Key Highlights
- Natural daylight exposure boosts serotonin production, improving mood, reducing fatigue, and enhancing productivity.
- Design strategies include space layout optimization, surface reflectance, and the use of innovative daylighting technologies like TDDs and skylights.
- Regulatory standards such as LEED and WELL set minimum daylighting requirements to ensure occupant well-being and energy efficiency.
- Building orientation and surrounding environment significantly influence daylight access, requiring tailored shading and reflection solutions.
- Integrating daylighting strategies can reduce electric lighting energy use by up to 50%, supporting sustainability goals and operational savings.
Research studies show that reduced exposure to natural daylight can significantly diminish human wellness, and that restricted access to natural daylight decreases the brain’s production of serotonin, triggering low mood, fatigue, and reduced productivity. This issue becomes critical during the end of Daylight Saving Time, when the sudden reduction in evening sunlight disrupts the body’s circadian rhythms, increasing the risk of significant health issues.
These concerns underscore the importance of optimizing natural daylight performance in buildings to boost occupants’ biological and psychological wellbeing. Architects can incorporate daylighting solutions into most structural designs, with the additional benefits of enhancing visual appeal and conserving energy.
Achieving effective daylighting in buildings often involves many complex considerations beyond simply adding windows, however. Design teams must calculate environmental factors, interior design details, and product options when tailoring spaces to maximize natural, full-spectrum daylight illumination.
Unique Interior Criteria
Effective daylighting design can have an impact on a wide range of sectors, including healthcare, education, retail, offices and athletic facilities. The global daylighting market is projected to reach a value of $401.82 billion by 2028, according to Business Wire, with retail buildings, corporate offices, and hospitality leading demand.
Every building’s interior proves as unique as its function, directly informing daylighting design strategies. Various indoor factors impact natural daylight distribution, warranting complementary daylighting solutions. Additionally, some design restrictions preclude the use of windows, requiring innovative daylighting strategies.
Interior details to consider include:
1. Space Layout
Open floor plans and strategically positioned partitions allow sunlight to penetrate deep into interior spaces. Atriums, light wells, or clerestory windows also help daylight seep to lower levels.
2. Room Depth and Window Placement
Rooms constructed too deep relative to window size result in underlit interiors. Prioritizing an optimal window-height-and-room-depth ratio helps achieve uniform daylight distribution.
When design restrictions don’t allow for windows, top-lighting technologies such as tubular daylighting devices (TDDs) and architectural skylights can deliver abundant, full-spectrum daylight.
3. Surface Reflectance
Interior surfaces directly impact how natural daylight bounces. Light-colored walls, ceilings, and floors reflect more daylight, reducing the need for electric lighting.
4. Accessibility and Inclusivity
Thorough daylighting designs can also make spaces more inclusive and supportive for a diversity of occupants. For example, individuals with visual impairments can benefit from enhanced lighting in areas such as entrances and workspaces.
Regulations and Building Standards
Regulations play a key role with light requirements, with specific guidelines for different space uses and/or building types.
The Illuminating Engineering Society recommends approximately 300 lux (30 footcandles) for most commercial and institutional spaces, with 500 lux (50 footcandles) or more for spaces with critical visual tasks such as manufacturing.
Additionally, the U.S. Green Building Council requires a minimum 75% of regularly occupied areas to include a daylight factor of at least 2% in all spaces for critical visual tasks. North American design standards such as LEED and WELL also incorporate daylight sufficiency metrics like Spatial Daylight Autonomy and Annual Sunlight Exposure.
Adapting to the Environment
A building’s environment further influences daylighting strategies’ success. Designers should consider:
1. Building Orientation
A building’s position dictates the directionality and quantity of sunlight received. For instance, east and west-facing facades experience glare during mornings and evenings.
2. Surrounding Structures and Urban Context
Conducting shading analysis identifies how adjacent buildings, trees, and topography can block or reflect light. Densely developed areas also necessitate careful planning to balance daylight access.
3. Climate Patterns
Geographic location and climate influence sunlight’s intensity and angle. Frequently overcast regions should prioritize diffuse light, while sunnier climates warrant daylighting designs with shading devices and glare control.
Key Product Factors
Design teams can explore a wide range of available daylighting technologies and materials, each tailored for unique design applications. Architects and designers can further assess the performance of their proposed designs using climate-based daylight modeling.
Effective daylighting technologies and materials include:
1. Glazing Types
High-performance glazing can enhance natural daylight penetration while managing solar heat gain. Other options with this benefit include translucent polycarbonate or Fiberglass Reinforced Polymer (FRP) panel glazing, low-emissivity glass, tinted glass, and TDDs.
2. Translucent FRP Systems
These panel wall systems diffuse natural, full-spectrum daylight deep into a space, prioritizing light control and blocking harmful ultraviolet rays.
3. Light-Redirecting Technologies
Innovations such as prismatic glazing, light shelves, and reflective louvers direct sunlight deeper into interiors, improving daylight access in challenging spaces.
4. Tubular Daylighting Devices and Skylights
TDDs and skylights deliver natural daylight indoors while balancing brightness from perimeter windows. They can further infuse controlled daylighting into windowless building areas. Skylights constructed with FRP further provide superior thermal performance.
Health and Productivity Benefits
Incorporating daylighting solutions into building designs can substantially impact occupants’ health. Research finds that exposure to daylight resets the body’s circadian rhythms, boosts serotonin levels, and reduces fatigue.
The diffusion of natural daylight indoors further bolsters buildings’ very function by enhancing occupants’ productivity, mood, and health. For retail buildings, precisely positioned skylights can result in a 40% increase in retail sales, according to the Eneref Institute.
A study in the Journal of Clinical Sleep Medicine found that workers with greater exposure to natural daylight reported higher vitality and better sleep quality than those in windowless spaces. And in schools, exposure to natural daylight promotes higher academic performance in reading and science, according to the University College London.
Energy Conservation
Integrating daylighting strategies further helps builders meet sustainability requirements by reducing reliance on electric lighting and lowering energy consumption.
Given that electric lighting can represent 35% to 50% of a commercial building’s annual energy use, according to a study by Bialystok University of Technology, this demand reduction lowers carbon emissions and generates long-term operational savings.
Conclusion
Advanced daylighting strategies can apply to a broad range of designs, translating into optimal natural daylight diffusion that promotes occupants’ health, advances buildings’ functionality, and conserves energy. By integrating daylighting solutions across a diversity of industries, building professionals can complement their architectural vision with the powerful benefits of natural daylight.
About the Author
Neall Digert
Neall Digert, Ph.D., MIES, Vice President of Innovation and Market Development for Kingspan Light + Air North America, has over 30 years of consulting and education experience working in the energy/lighting/daylighting design and research fields, specializing in the design and application of advanced lighting and daylighting systems for commercial building applications.


