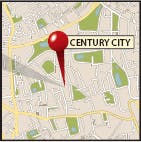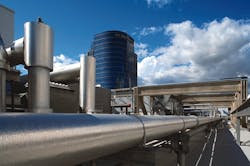A New Beginning for 2000 Avenue of the Stars
By Ali Hadian
Since it opened its doors in 1972, 2000 Avenue of the Stars has been a Century City, CA, icon. Home of the original ABC Studios and the famed Shubert Theatre, the building carries significant local sentiment.
So, when ABC vacated the space in 1996, Dallas-based developer Trammell Crow Co. and owner JPMorgan Chase set out to turn the venue into a premier, Class-A office building for Southern California's elite businesses - a venue that was more energy efficient, offering flexible spaces in an updated, state-of-the-art environment.
Today, 2000 Avenue of the Stars (AOS) shines a new light. After 6 years and $400 million in construction costs, the 12-story building now houses 775,000 square feet of office space, 45,000 square feet of destination dining, a Promenade of Cafés, a 10,000-square-foot cultural center, a 4-acre landscape park, and a 2,500-ton rooftop central plant. The building is even being touted as the office building of the future.
The Challenges of the Project
From the beginning, Trammell Crow enlisted the engineering and architectural services of Syska Hennessy Group and Gensler Architects, both of Los Angeles, to create the flexible, energy-efficient building it wanted. Brought on early, the team collaborated by using the charrette process. As an especially important tool for green design, charrettes provide team members with the opportunity to integrate their design concepts from inception, maximizing the building's sustainable make-up.
As with any development project, 2000 AOS was born after designers considered site limitations and demands from the tenant and owner, the city, and the state. These challenges can be broken into four different topics, noted in red. Check out the icons that go with each topic - they're matched up with the building systems (noted in blue) to link these challenges to the resulting solutions.
Reaching the Necessary Solutions
The design challenges facing 2000 AOS called for innovative solutions unique to the building's location and its existing infrastructure. From its mechanical, electrical, and BMS systems to its exterior curtainwall, 2000 AOS was born again - this time with a more sustainable body, both inside and out.
When designing the rooftop mechanical systems, precise load calculations were performed again. Asking about market demand, the demand existing in similar buildings, and how building location and orientation affect demand, and using Title 24 energy requirements as a guide, it was determined that a 2,500-ton system with a 100-percent outside air economizer, made up of two premium-efficiency 1,000-ton chillers and one 500-ton pony chiller, would optimize energy savings while bringing maximum flexibility.
On a typical spring day, a 1,000-ton chiller is sufficient enough to carry the equipment load; on the hottest summer days, using both 1,000-ton chillers suffices. The pony chiller was added, however, for extremely low-demand days, including typical winter days, weekends, or other times with low-tenant-capacity cooling demand. Energy savings will be realized by using the pony chiller to cool only the areas of the building with cooling demand.
Energy efficiency and flexibility were built into the building's central air-handling units as well. A life-cycle cost analysis was performed to determine if a fan room was needed on each floor. The results led to two custom-built central air-handling units being placed on the roof instead: one to cover the building's north-side demand and the other to satisfy its south-side demand. This solution not only provided more rentable space per floor, but also enhanced its overall efficiency. With fan rooms at each level, a partially vacant building would require each populated floor to expend energy, whereas one centrally located rooftop air-handling unit can divide the energy appropriately between the spaces. The chillers, pumps, and air-handling units are also all controlled by variable frequency drives (VFDs), which monitor load demand and adjust the system to full- or part-load operation as needed.
Finally, before these systems could be realized, the building's existing mechanical infrastructure had to be properly identified. Working with the contractor and demolition crews, the team tested almost every inch of the 7-story, 3 million-square-foot parking garage to understand the function of each pipe and the route of the ductwork. The challenge was to identify and separate the infrastructure that belonged to 2000 AOS while maintaining 100-percent function in the neighboring towers. The team often examined each location several times to assure proper coordination.
To create flexibility while maintaining power quality, two 3,000-amp bus ducts were engineered and dedicated to tenant lighting and power needs, running from basement electrical rooms to the 12th floor - one up the building's north side and the other up the south side. Any time power is needed, each tenant taps into a bus duct directly on its floor. Power concurrently runs through the bus duct at 480v while the tenant's transformer reduces it to 120v to support its needs. With the transformer next to the bus duct, unnecessary power travel (which produces harmonics or electrical power byproduct) is eliminated, maximizing power quality and energy efficiency.
Identifying the building's existing electrical infrastructure also posed a challenge. Similar to the search for the mechanical network, each route of electrical conduit and existing equipment in the garage was scrutinized and separated while maintaining complete uptime throughout the towers.
The BMS also controls and monitors other building systems by performing typical functions like equipment rotation. By alternating the 1,000- and 500-ton chillers, the BMS prevents excessive strain on any one chiller. As the brains of the infrastructure, the BMS communicates, monitors, and controls the facility's mechanical and electrical systems.
Designed with dual-pane, low-E glass, the building envelope was created with Title 24 standards in mind. Due to the sheer size of the curtainwall needed, and due to other interior variables, several designs were considered before the right formula was found - a formula that would ultimately satisfy Title 24 requirements. It was a true collaboration beginning with engineering calculations and resulting in the architect's aesthetically pleasing choice, giving 2000 AOS its new, iconic appearance.
Today, just months after its debut, 2000 Avenue of the Stars is approaching 100-percent capacity. As each tenant moves in, engineers work with building operators and, sometimes, the tenants themselves to make sure the building meets each space's mechanical/electrical/plumbing needs, validating the building's flexibility and energy efficiency.
Ali Hadian is senior vice president, principal, and special projects group manager at Syska Hennessy Group in Los Angeles.







