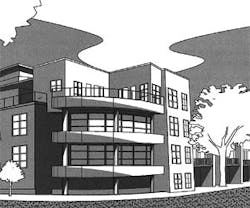Comparative Building Costs
Condominium #1
The design utilizes large glass expanses on the afternoon-shaded western and northern elevations and provides views of the nearby lake and park. The building units also feature large balconies for this reason.
It is constructed of cast-in-place concrete. As a 60,000-square-foot, four-story building, it tempers the high-rise multifamily facility across the street while acting as a transition from an urban fabric to a residential neighborhood.
Other issues that influenced the design include parking density, circulation, security of unit occupants, and affordability for middle income levels. The site also interacts with new, burgeoning retail businesses in the area.
Condominium #2
Consisting of two buildings containing 25 residential condominiums on five floors, secured underground parking for 50 cars, and a small fitness room, this development is located on a four-acre hillside site overlooking a scenic valley.
The main lobby and hallways utilize wood veneer panels that conceal mechanical areas. The exterior is primarily EIFS on the first and top floors, with cement panels on floors two through five. Each unit has a balcony.
The windows and doors are high-performance clad double hung. The mechanical system is a high-efficiency heat pump with individual control for each unit. Bathrooms include low-flow dual flush fixtures and kitchen appliances are ENERGY STAR rated.
