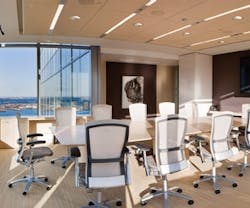Consolidation for Communication
Return to Introductory Article
Margulies Perruzzi Architects (MPA) was engaged to provide design services by this worldwide financial services company (which wishes to remain anonymous) seeking to relocate and consolidate its headquarters from two existing locations to a new office tower in Boston. Both the base building and the company’s space, which was completed in January 2011, are certified LEED Gold.
This company endeavored to make a significant cultural shift towards a more open office to promote collaboration and communication. In its previous office space, 75% of the company’s associates were in private offices, and 25% were at workstations.
MPA was tasked with master planning a transition to a workplace where 30% of associates would be in private offices and 70% at workstations. Extending the company’s move towards more open landscape workstations, private offices were designed with all-glass fronts to increase visibility and promote interaction.
Merit Winner:
Worldwide Financial
Category: Interior Design
Grand Prize Winners
Rockingham Memorial Hospital
University of Colorado Boulder
Suffolk Theatre
Merit Winners
McWhorter Hall
Sandy Bridges
Adler School
Worldwide Finacial
The glass-walled multipurpose conference room is the focal point of the conference center, providing seating for 70 in a semicircle layout or 110 in an auditorium style. The room can also be converted into a cocktail reception space when the glass walls slide away into a closet.
With movable furniture, the room can be configured for a conference, lecture, or dining room setup and features a drop-down projector, large format plasmas, ceiling cameras pointed to the podium, and a videoconference camera, all managed from the AV control room.
The tremendous coordination of information technology and audiovisual systems is evident throughout the project. A large amphitheater with concentric rows of seating for 140 offers videoconferencing to the company’s offices around the world through multiple screens installed in the room.
The highly equipped room features microphones with push-to-talk functionality that identifies the speaker by name and picture on the global system. The technology also supports switching between numerous data feeds during a videoconference. Two stand-by generators along with a UPS system support the information technology backbone. A new trading floor stands on a full raised floor for cabling and devices.
PROJECT TEAM (partial list)
back to top
|
Owner: Interior Designer and Space Planner (Award Submitter): |
Designer of critical meeting spaces: General Contractor: |
MEP Engineers: Audiovisual Consultant: |
SUPPLIERS
back to top
|
BLINDS / WINDOW TREATMENTS: CARPET: CEILINGS: |
DOORS: OFFICE FRONTS: |
FABRICS/TEXTILES: FLOORING: : FILING / STORAGE: |
