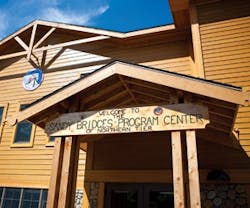LEED Luxury in the Great Outdoors
Return to Introductory Article
The new Sandy Bridges Program Center is located at the Boy Scouts of America’s Ely, MN, canoe base on the edge of the pristine Boundary Waters Canoe Area Wilderness and adjacent to the Superior National Forest.
The first floor of the 13,032-square-foot facility features a kitchen and great room able to serve 250 Scouts. The second floor features a trading post, snack bar, and three multipurpose conference rooms. An elevator and grand stairway connect each level, providing ADA accessibility.
Because it gets extremely cold in northern Minnesota and electrical resources are limited, a new state-of-the-art, energy-efficient mechanical heating system was installed.
Merit Winner:
Sandy Bridges
Category: New Construction
Grand Prize Winners
Rockingham Memorial Hospital
University of Colorado Boulder
Suffolk Theatre
Merit Winners
McWhorter Hall
Sandy Bridges
Adler School
Worldwide Finacial
The system features high-efficiency gas furnaces for backup heat when the electric heat source is interrupted, radiant slab heat, and conventional DX cooling coils. Full return on the initial investment in this system vs. a traditional system will be less than five years.
The new dining hall and base center are designed to minimize impact on the wilderness. Every effort was made to reduce pollution from construction activities by controlling soil erosion and minimizing waterway sedimentation and airborne dust generation. The site is being restored and protected with native and adapted vegetation.
“From the beginning of the planning process, this facility was intended to embrace the existing site and to be both energy efficient and environmentally friendly. The site selected required minimal disruption of the land and the building height was designed to minimize the visual profile,” says Luther Tankersley, head of BSA’s Design and Development Team. “Construction included permanent soil erosion prevention and waterway sedimentation reduction measures to protect the pristine environment of the great north woods.”
The base center was designed and built to comply with green-level LEED certification standards. Light pollution and preserving the star-filled night sky was balanced against the knowledge that the majority of Scouts come from urban areas where they seldom see total darkness. Outside lighting was designed to provide safety and security without obscuring the night sky.
PROJECT TEAM (partial list)
back to top
|
Owner (Award Submitter): Architect: |
Structural Engineer: Civil Engineer: |
Mechanical and Electrical Engineer: General contractor: |
SUPPLIERS
back to top
|
LIGHTING: |
PLUMBING: |
HVAC SYSTEMS: |
