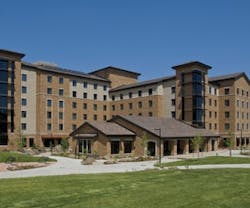Return to Introductory Article
Williams Village North, the newest residence hall at the University of Colorado Boulder, isn’t just a place to sleep and study – it’s a learning community built around a commitment to sustainability.
Completed in August at a cost of about $46.5 million, the 500-bed structure boasts conference and faculty offices, classrooms, a community kitchen, laundry facilities, recreation and common rooms, and space for a future coffee shop. Drought-resistant plants native to Colorado provide 100% of the vegetation on the site.
The project is on track to become the university’s first LEED Platinum building. It will join the campus’s one Silver and seven Gold buildings, along with several others awaiting certification.
CU’s standard for new construction is LEED Gold, but when the building committee realized that Williams Village North was within reach of LEED’s highest certification level, the design-build team created a customized plan called the “Roadmap to LEED Platinum” with a list of sustainability upgrades and associated cost/payback analysis.
Grand Prize Winner:
Williams Village, University of Colorado
Boulder
Category: Green Facility
Grand Prize Winners
Rockingham Memorial Hospital
University of Colorado Boulder
Suffolk Theatre
Merit Winners
McWhorter Hall
Sandy Bridges
Adler School
Worldwide Finacial
“From the beginning, our vision for this new residence hall was to create a living learning laboratory to blend sustainability with student housing and academics,” says Heidi Roge, project manager for the university’s Housing and Dining Services department.
Williams Village’s cutting-edge greywater system is currently in its pilot phase, so it uses domestic water in place of greywater. Pending final approval from the city, the system will collect runoff from sinks and showers, treat it, and reuse it in the facility’s toilets. Adding to the water savings, the building uses integral diversion systems in the downspouts to irrigate landscape beds with redirected rainwater, and low-flow plumbing fixtures are used wherever possible.
The six-story dorm also maintains a sharp focus on energy conservation. PV panels and a solar thermal heating system offset 12.5% of the building’s energy consumption with renewable energy and preheat domestic hot water for all 140 showers. The dorm also uses an energy recovery heat exchanger to preheat makeup air from building exhaust. Phantom load switches in every room control power for color-coded outlets, allowing students to turn off power to every outlet in the room at once except for dedicated outlets reserved for items like alarm clocks and mini refrigerators.
“The cost of the phantom load switch upgrade was over $40,000,” Roge says. “Certainly this upgrade will result in tangible energy savings, but the decision to incorporate the phantom load switches was based on the university’s desire to provide teaching tools for its residents.”
Windows in students’ rooms are equipped with sensors that turn off the HVAC system when a window is open, a feature that’s estimated to save about $54,000 per year. Vacancy sensors turn off the lighting automatically when no one is present. The windows themselves also help create opportunities for savings, with tuned glazing based on the windows’ location and building orientation. All of the student room windows in the north courtyard are 1 foot wider (or 25% larger) than the ones on the rest of the building, and window glass was chosen based on which way each window faced.
“All of the windows on the east, south, and west elevations utilized Low-E 240 glass, which blocks heat in the summer, reduces glare, and encourages the use of natural daylight inside the building,” Roge explains. “All of the north-facing windows utilized Low-E 366 glass, which blocks glare but is more transparent, since these rooms never receive direct sunlight.”
The building is fitted with a suite of meters and an automated monitoring system that allows administrators to monitor, display, and track consumption of electricity, water, chilled water, and steam at the heating and cooling plant.
An additional submetering system shows real-time
consumption data on a large LCD screen in the lobby, a function that will help determine the winner of building and campus energy use competitions planned for the fall.
The screen translates the data into illustrations of students’ environmental impact by showing usage in terms of equivalent carbon dioxide emissions, forest acres and number of trees required to absorb emissions, driven miles, and gallons of gas.
PROJECT TEAM (partial list)
back to top
|
Owner (Award Submitter): CONTRACTOR |
ARCHITECT: ASSOCIATE ARCHITECT: |
LANDSCAPE ARCHITECT: CIVIL ENGINEER: M/E/P: |
SUPPLIERS
back to top
|
DOORS/STOREFRONTS: FACADES / CURTAINWALLS / SUNSHADES: ROOFING: WINDOWS: SIGNAGE: GLAZING/FILM: HARDWARE: BUILDING CONTROLS: |
ELECTRICAL: ELEVATORS: FIRE/LIFE SAFETY: HVAC: LIGHTING: |
PLUMBING/WASHROOMS: SECURITY: BLINDS/SHADES: FLOORING: PAINT: WALLCOVERINGS: WALLS/PARTITIONS: |
About the Author
Janelle Penny
Editor-in-Chief at BUILDINGS
Janelle Penny has been with BUILDINGS since 2010. She is a two-time FOLIO: Eddie award winner who aims to deliver practical, actionable content for building owners and facilities professionals.

