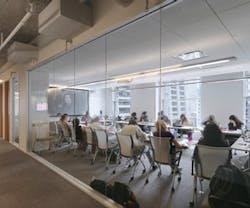Sustainable Tech-Savvy Design
Return to Introductory Article
The Adler School of Professional Psychology began its fall 2010 semester in a new facility programmed and designed by Cannon Design. Creating the school’s new $10 million, 101,000-square-foot campus in the heart of Chicago’s Loop required the demolition and build-out of a private ground-floor entrance lobby and the upper two floors of 17 North Dearborn.
In addition to developing the quantitative and qualitative program, the project scope included an “idealized” planning diagram that incorporated the future facility’s program and spirit.
An inclusive dialogue and the resultant space program drove the planning toward an urban campus in which rooms, niches, corridors, volumes, technology, furniture, and materials are woven together to form a unique facility.
Merit Winner:
Adler School
Category: Renovation
Grand Prize Winners
Rockingham Memorial Hospital
University of Colorado Boulder
Suffolk Theatre
Merit Winners
McWhorter Hall
Sandy Bridges
Adler School
Worldwide Finacial
Twenty-first century learning environments must support migrating pedagogical platforms, tech-savvy students with heightened qualitative expectations, and the need to be nimble in the face of future change. In Adler’s new classrooms, not only do the interior glass walls promote human connections, they also allow natural daylight to penetrate deep into large floor plates.
While faculty and administrative offices are tucked into the interior, classrooms located at the perimeter of each floor offer Chicago skyline views to inspire students. Classroom configurations range from small, medium, and large seminar rooms to large multipurpose rooms that can be subdivided.
“We were given the assignment of capturing the principles of Adlerian thought in architectural expression,” says Trung T. Le, AIA, principal with Cannon Design. “The Adler School is a single community of learning shared among students, staff, faculty, and community partners. We designed the new campus to reflect and foster that sense of shared growth and innovation.”
Adler is a retrofit of a commercial building targeted to achieve LEED Gold. Among its sustainability features are:
Energy efficiency: Water use reduction includes a projected water efficiency savings of 30% over typical new construction and complies with stringent Chicago energy codes.
Reduced waste and industrial pollution: 45% of all project materials were composed of recycled content. 50% of materials were regionally manufactured within 500 miles. 90% of construction waste was diverted from a landfill. 100% of materials met low-VOC standards.
Improved transportation options: The site is located immediately adjacent to bus and elevated train lines. The building has a bike room and showers.
Clean and renewable energy: 5% of materials were composed of rapidly renewable sources.
PROJECT TEAM (partial list)
back to top
|
Owner: Architect/engineer (Award Submitter): |
AV / security engineering: Wayfinding / signage consultant: |
Lighting control: Lighting design: |
SUPPLIERS
back to top
|
FURNITURE / CAFETERIA / FOOD COURT: FURNITURE / CLASSROOM: PARTITIONS AND ROOM DIVIDERS: |
LOCKERS: DRAPERIES / BLINDS: LIGHTING / INDOOR: WALLS / PAINT: |
WALLS / WALL COVERINGS: WASHROOM FIXTURES: FIRE/SPRINKLERS: |
