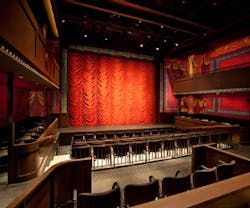In the Limelight
Return to Introductory Article
It’s not every day that 1913 comes roaring back to life, but the Suffolk University Modern Theatre proudly displays a visionary combination of preservation and new construction.
For 20 years, the Modern Theatre lay in ruin. In its heyday, it was the first theater in Boston to show motion pictures and welcomed moviegoers in an elaborately decorated 800-seat auditorium. By the time cineplexes took root in the 1970s, the theater could no longer compete and was left vacant.
Decades of non-use left the building in severe disrepair – holes in the roof, crumbled plasterwork, and rotting woodwork. Only the striking marble and limestone facade could be salvaged. However, the university was committed to recreating the landmark while adapting the space for additional student housing.
Grand Prize Winner:
Suffolk Theatre
Category: Renovation
Grand Prize Winners
Rockingham Memorial Hospital
University of Colorado Boulder
Suffolk Theatre
Merit Winners
McWhorter Hall
Sandy Bridges
Adler School
Worldwide Finacial
The building’s footprint and location posed a significant challenge. Nestled in the heart of downtown, the theater is adjacent to multiple businesses, dorms, and other historic working theaters that could not be disrupted by construction. The building’s average width of only 34 feet and an 8-foot alley that had to be retained also made demolition and construction a tight squeeze.
To navigate the intricacies of the project, Suffolk Construction used BIM (building information modeling) to ensure the new building wouldn’t get stage fright. This process involves using lasers to capture data points, which are then fed into a 3D model. This digital representation provides greater accuracy during design and construction.
Prior to demolition, laser scanning captured the exact location of approximately 800 individual facade stones and the information was uploaded into the BIM model. This allowed the project team to identify dimensional conflicts with the facade interacting with the steel. The facade was then dismantled piece by piece and restored off site.
In addition to the ambitious facade restoration, a 10-story dormitory was added on top of the site to meet master planning goals. A footprint that once accommodated a 100-year theater layout was to now hold sophisticated performance equipment and dedicated mechanical systems for both the entertainment space and the dormitory portion.
Laser scanning was also used to ensure the new building meshed with the existing adjacent building structures. This was particularly critical when accounting for the exact location of the existing party walls, which contained significant horizontal and vertical variances. This information coupled with the BIM model allowed the project team to confirm the existing party walls wouldn’t interfere with the new structure.
“Using laser scanning and BIM really made this type of construction project more practical,” says David Chapman, senior project manager for Suffolk Construction. “It expedites the process, making it more efficient and cost effective.”
Because space was a valuable commodity, significant planning and coordination were required to install the various systems required by both the theater and dorm. The project team dedicated a penthouse on the residence hall’s top floor to place the mechanical systems, which serves the needs of almost 200 students.
Given the tight parameters in the theater space below, accommodating modern theater technology was another design feat. The new auditorium retains the intimate performance space of the original movie house yet cleverly integrates key theater systems, such as a catwalk, orchestra pit and lift system, and sound equipment. A two-story lobby welcomes patrons with salvaged artifacts from the original movie house and displays gallery works as well.
In another era, a dilapidated building like the Modern Theatre may have had a wrecking ball taken to it. However, the advent of BIM is paving the way for these historical landmarks to land a second chance.
“When owners look at a building like the Modern Theatre and all the difficulties that come with it, they need to understand that these new technologies can help them,” says Chapman. “It might look insurmountable, but if you integrate the project with BIM, it makes it much more practical to save these types of structures and reuse them.”
PROJECT TEAM (partial list)
back to top
|
Owner: Construction FIRM (Award Submitter): |
ARCHITECT: CIVIL ENGINEER: |
ConsultantS: |
SUPPLIERS
back to top
|
DOORS: FACADES / CURTAINWALL: HARDWARE: INSULATION: ROOFING: |
SYNTECWINDOWS / GLASS: BUILDING CONTROLS: ELEVATORS: LIGHTING: PLUMBING/WASHROOMS: |
CARPET: CEILINGS: DOORS: FLOORING: PAINT: |
