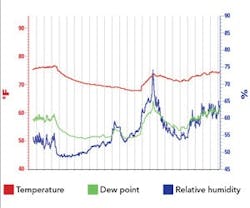Integrate Your Plans for Energy and Maintenance
Recently I inspected a building with carbon dioxide (CO2) sensors for monitoring outside air. Due to high CO2 concentrations indoors, the building required high levels of outside air for ventilation. The sensors were intended to help the system pump optimal volumes of outside air into the building in order to maintain an ASHRAE-mandated maximum concentration of indoor CO2 at 700 parts per million over the outside level. Too little outside air would lead to possible discomfort for occupants; too much would consume unnecessary energy.
However, the CO2 sensors were located downstream of the outside air, allowing indoor air to interfere with the sensors’ readings. During system startup, testing, and balancing, no one had recognized that fact. As a result, the building owner’s significant investment in the sensors was being wasted.
You can avoid such problems if you think of energy management and maintenance as two sides of the same coin and integrate your plan for each. Nevertheless, I still encounter the "if it’s not broke, don’t fix it" mentality, i.e., clean the condensate drain and change the filters now and then. Rising energy costs and green mandates no longer allow this approach.
Factors for Success
To be successful, a combined energy management and maintenance plan requires a number of factors to be in place. First of all, management must be committed to establishing a plan and keeping it in place. The plan needs to be simple because a complex plan may never get launched and may never be understood by employees. Initial goals should be simple and realistic.
You will need to establish an energy baseline with your building’s Energy Utilization Index, which – for the sake of communicating the concept to all involved – can simply be known as the building’s energy appetite. Use at least a year’s worth of energy consumption data and the building square footage to calculate baseline consumption.
Then you must track and audit your building’s energy appetite, or you won’t know the effect of carrying out your plan. The more often you track it, the better; monthly is great, but if you can’t do it so frequently, then commit to bimonthly or quarterly reports. When you have special conditions – such as a particularly cold winter, a higher concentration of occupants, or different work schedules – you will also need to track those factors.
The plan must incorporate details about the type of HVAC system in the building. This is important because each type utilizes different controls, and you want to be sure you understand the controls and their operation. For example, a direct expansion system may have the ability to be staged when operating under part-load conditions. During HVAC maintenance, the staging control should not be compromised or bypassed. On the other hand, although staging reduces refrigeration capacity, it may not reduce total air flow, which could result in poor moisture removal. The plan should anticipate such unwanted possibilities.
Your plan should be communicated to, and understood by, your HVAC contractor, who must accommodate the plan as well as service the equipment. For example, if a piece of equipment requires replacement, the contractor’s sales rep should be aware if you have recently installed more efficient lighting that has reduced the heat load on the building. In that case, the rep should not quote equipment with the same capacity but instead size it to current demands.
