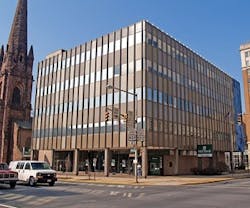New Skin: New Life
Return to Introductory Article
In 2007, this building was considered to be beyond its useful life by the bank that owned and occupied it. The 45-year-old office building was in poor condition – the original 1960s steel panels were discolored and the building only had single-pane glass with essentially no insulation – and the cost of renovating was beyond the building's value.
However, Schuman Development Group found value in the building – due to its desirable downtown location and parking availability for customers and employees – and proposed to purchase and renovate the building, while leasing 40% of the building back to the bank. "We figured that with the great location and lots of parking, the only thing we needed was a first-class building with a modern look," says Alan Shuman, president of Shuman Development Group.
Shuman opted to renovate the building's original single-pane windows and 1-inch insulated panels with aluminum facing by reskinning it with new insulated and semi-reflective glass/spandrel – modernizing the building by giving it a facelift, as well as increasing energy efficiency to meet more modern expectations. In addition, the spandrel panels were built out 4 inches past the 6-inch deep aluminum framing, and the entire cavity was then insulated.
FINALIST:
Schuman Development Group
CATEGORY: MODERNIZATION
While the project itself seems rather straightforward, deciding to renovate while minimizing the inconvenience for the existing building tenants made the renovation more difficult than it would first appear. In order to accommodate the tenants, only a single floor of one side of the building was renovated at a time. As each floor was finished, the tenants relocated to that floor. In turn, each newly vacated floor was renovated. This tripled the renovation time (from 6 months to 18 months), but the building remained occupied throughout the project.
In addition to renovating around existing tenants, not being able to weld the exterior skin to the existing brackets was an obstacle. "The only other major challenge was having the structural engineers design custom bolts to attach the new exterior skin to the existing brackets without any welding, which the fire marshal would not allow in a building that still had tenants," Shuman explains. "The new bolts were made from a special steel alloy in the United Kingdom just for this project."
After completely gutting the structure and upgrading the interiors, elevators, HVAC, plumbing, and electrical systems, the Schuman Development Group now has its headquarters on the top floor of this modernized, first-class building.

