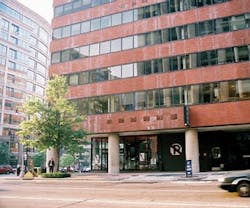A Capital Facade Lift
Return to Introductory Article
Looking to improve the value of its 1980s brick and glass, White House-adjacent building, Wereldhave Management USA Inc. challenged Mancini Duffy/Winstanley to give the building a complete overhaul while keeping it fully occupied and functional.
Mancini Duffy/Winstanley accepted the challenge and departed from convention by choosing to overlay the new cladding on top of the old, instead of stripping the existing facade and replacing it with the new.
Adding to the project's complexity was the limited bearing capacity of the structure's masonry substrate – requiring that facade additions be light-weight. To ensure this, Mancini Duffy/Winstanley developed a system of thin, limestone veneer panels that were bonded to and reinforced with aluminum honeycomb substrate and then applied to the 30,000-square-foot brick facade with light-gauge metal framework.
FINALIST:
1401 New York
CATEGORY: MODERNIZATION
Several floors have horizontal bullnose sections, which echo the horizontal strip window design of the original and accent the building's new skin. Anodized aluminum tubular forms composed of alternating large double tubes at the column lines and smaller triple tubes on the mullions were added as vertical elements, creating a sense of greater height and lightness. Unlike the skin that is directly attached to the existing facade via anchor bolts, the large tubes and bullnose sections were anchored by removing select portions of the masonry so that connections could be made directly to the concrete structure, as these components require a more robust attachment.
The group created a new design in order to modernize, renovate, and reconfigure the street-level retail areas and lobby – including new sidewalk paving, exterior soffit and arcade ceiling finishes, exterior lighting on the facade and arcade, windows of the main facade a retail store front door, and a canopy over the curtainwall system at the street-level building entrance.
Even though renovations on the fully leased building did not allow for immediate rent increases, the improvements enhanced the owner's REIT portfolio and increased the share of its values – making it a considerable capital improvement. And while not currently allowing for rent increases, the renovations secure tenant retention and will ultimately lead to higher rents.

