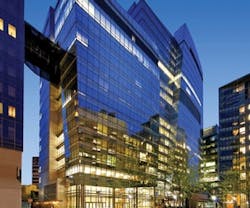Spec-tacular Results
Return to Introductory Article
Research is all about forging new ground and evaluating possibilities. It's no wonder, then, that the new Center for Life Science | Boston (CLSB) – a 20-story, 776,000-square-foot, multitenant, speculative research building – has brought a signature presence to Boston's prestigious Longwood Medical Area, where 14.5 million square feet of offices and labs are packed onto 215 acres and new development is rare. The building, which effectively and distinctively subdivides an existing medical "superblock," is now 95% leased, has earned LEED Gold certification, and sold midway through construction for a record price of more than $1,000 per square foot.
The CLSB's sculpted facade distinguishes the building, while its glass curtainwall and dynamic form set it apart from its predominately concrete neighbors. A soaring, 2-story, multipurpose galleria on the ground-level serves as a center of activity, with pedestrian walkways that encourage interaction and access to retail and other amenities.
MERIT AWARD:
Center for Life Science | Boston
CATEGORY: NEW CONSTRUCTION
Remarkable for its look and feel, the building became a prototype for the USGBC's LEED for Labs program. Among the key sustainable elements are a 68% water use reduction (low-flow toilets use rainwater and RO/DI reject water for flushing); ventilation rates that are 60% above ASHRAE 62.1-2004; diversion of 82% of construction waste away from landfills; and extensive access to daylighting and views.
To "get it right," Rick Kobus, senior principal at Tsoi/Kobus & Associates Inc., recalls how the entire project team took the time to figure out the best, most appropriate approaches to the design, including the creation of a cost-effective core and shell that would also provide maximum flexibility for virtually any scientific or engineering demand and easily allow for future change. Such intricate planning also ensured the success of an incredibly compressed construction timeframe – "which went beyond fast-track to flash-track," says Kobus when describing the 28-month cycle.

