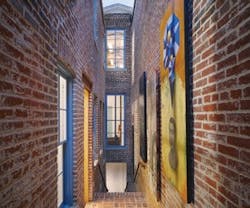A Matter of Eye and Heart
Return to Introductory Article
When an abandoned building falls into insurmountable decay, it's time to call the demolition crew – or a visionary who can find opportunity where others see only challenge.
Fortunately, the dilapidated former Row House in Washington, D.C.'s Shaw Historic District, caught the eye – and heart – of BELL Architects PC. Looking for a project in which to integrate craftsmanship and historic preservation with LEED certification, the firm was also seeking a new home for its offices.
As designer and long-term owner of today's 1228 9th Street NW, David Bell, president at BELL Architects PC, recalls how he gained a much greater appreciation for his clients "in terms of budget control, particularly in balancing cost-effective solutions for historic preservation and LEED certification on our own dime, as well as dealing with contractors and regulatory agencies at a much more detailed level. In addition, we had to make the building functional for our own uses, but aesthetically pleasing so it could become a showpiece for what we do."
MERIT AWARD:
1228 9th Street NW, Washington, D.C.
CATEGORY: MODERNIZATION
Among the highlights of the project:
- An energy-efficient envelope was created without adverse impact on the structure's historic integrity. Improvements included repaired and painted metal window hoods and wood windows, interior storm windows, soy-based foam insulation, solar-tracking skylights, and high-albedo membrane roofing.
- While certain interior areas retained their original historical configuration, a second floor and rear garage/infill were dedicated to open studio space very different from the original floor plan.
- The integration of sustainable products and principles, using the Green Globe online auditing tool, included advanced daylighting systems, energy-efficient lighting and appliances, low-flow plumbing fixtures, low-VOC finishes, and products made of natural materials and/or recycled content.
Today, Bell acknowledges that the experience has expanded the value-add that the firm offers its clients, "but it's still a joy to walk in the space."

