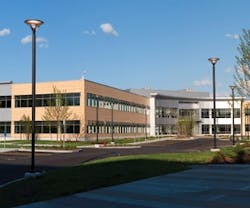Succeeding Where Others Failed
Return to Introductory Article
The 175-185 Wyman Street complex stands proudly on the outskirts of Boston – a modern office park complemented by flexible rental space, plentiful outdoor views, and careful attention to sustainability. The project overcame a plethora of construction challenges, yet was still completed on schedule and under budget.
Stormwater management is a key concern for the site, which is located within the Cambridge Reservoir watershed – a public drinking water supply – and a wetland tributary. Because both drain into the Charles River, 175-185 Wyman had to ensure its run-off wouldn't adversely impact these important natural resources.
To counter this potential, the two L-shaped buildings share a drainage system that collects and cleans stormwater. Catch basins and sumps trap large granular sediments while outlet hoods filter floatable petroleum pollutants. Water is filtered a second time for smaller particles and then released into infiltration structures or a wet pond, which further purifies water.
GRAND PRIZE:
Hobbs Brook Management, LLC
CATEGORY: GREEN FACILITIES
Because 175-185 Wyman was a redevelopment project, it faced the added challenge of demolishing an existing building. Over 95% of a concrete and masonry block facility was recycled on site. Of the 65,000 tons from the former building, 61,000 tons were recycled and crushed in staging areas. Another 2,000 tons of steel were recycled off-site, while the final 2,000 tons of glass and fine debris served as a landfill cap. Designers then adapted the remaining footings and foundation walls into underground parking.
The project was also limited by height and ordinance restrictions. "The site itself posed the greatest challenge to the project," says Marc Margulies, principal at Margulies Perruzzi Architects. "We were successful with this development, where many others over the last 20 years were not, because of our willingness to work within the zoning constraints and the neighbors' desire for a lower building."
Thus was born 335,000 square feet of rentable office space that is divided between the pair of two-story buildings. The exterior blends contemporary and traditional Boston aesthetics using a "slipping and sliding" theme. This weaving of materials is prominently echoed in pre-cast terracotta panels that mesh with the metal facade. A courtyard between the buildings promotes a campus feel, and a prominent corner prow juts dramatically over a lower floor.
LEED Gold certification rounds out this project's solid foundation. A prominent sustainable feature is the exterior cladding. Using "the rainscreen principle," it serves as a screen against water intrusion while providing airspace behind the skin for ventilation and drainage. A repurposed 200,000-gallon underground vault collects run-off water from the roof for irrigation. An overall 40% water-use reduction and 30% energy savings are anticipated.
Carefully sculpted to respect and maximize the land, 175-185 Wyman offers future tenants the full package. "We have a great energy-efficient building, on a great site, with great systems in place," says Donald Oldmixon, first vice president for Hobbs Brook Management. "It truly is a special project built with an eye to sustainability and with attention to detail that will keep this project at the top for years to come."

